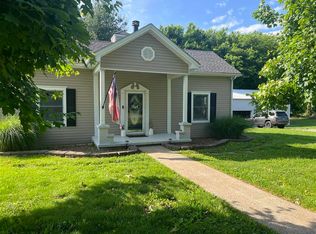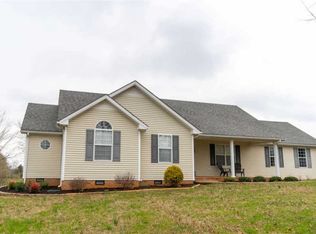Sold for $600,000
$600,000
13202 Cemetery Rd, Bowling Green, KY 42103
4beds
2,626sqft
Single Family Residence
Built in 1875
23 Acres Lot
$622,200 Zestimate®
$228/sqft
$2,484 Estimated rent
Home value
$622,200
$572,000 - $678,000
$2,484/mo
Zestimate® history
Loading...
Owner options
Explore your selling options
What's special
Welcome to this charming 4-bedroom, 3-bathroom country estate, nestled on 23 picturesque acres in the Claypool community of Warren County. Once home to Dr. Adair, the first country doctor in the area, this 2,626 sqft mini farm seamlessly blends historical charm with modern comforts featuring new LVP flooring, granite countertops, LP smart siding, a cozy family room and den, a detached two-car garage, and much more! Ideal for horse enthusiasts, this property includes approximately 4-5 acres of fenced open pasture, a 4-stall turnout shed, and a 30x36 workshop equipped with electric, water, concrete floors, two horse stalls, and a 20x10 finished area perfect for a tack room or additional shop space. The expansive acreage also boasts rich woods and river bottoms teeming with wildlife, ideal for hunting or viewing as well as your own direct private access to Bays Fork River for fishing and kayaking! A charming 10x10 prefabricated cabin near the riverbank offers a cozy retreat or gear storage. Additionally, Barren River access is conveniently located just down the road at the end of Martinsville Ford. Whether you're an outdoor enthusiast or just looking to escape the city life, don't miss this rare opportunity to own a piece of history with modern amenities!
Zillow last checked: 8 hours ago
Listing updated: October 29, 2025 at 10:53pm
Listed by:
Lee L Ervin 270-305-6539,
Coldwell Banker Legacy Group
Bought with:
Adam R Haley, 217790
Haley Auctions and Realty
Source: RASK,MLS#: RA20243182
Facts & features
Interior
Bedrooms & bathrooms
- Bedrooms: 4
- Bathrooms: 3
- Full bathrooms: 3
- Main level bathrooms: 3
- Main level bedrooms: 4
Primary bedroom
- Level: Main
- Area: 214.86
- Dimensions: 14.17 x 15.17
Bedroom 2
- Level: Main
- Area: 159.73
- Dimensions: 15.58 x 10.25
Bedroom 3
- Level: Main
- Area: 159.28
- Dimensions: 15.67 x 10.17
Bedroom 4
- Level: Main
- Area: 139.03
- Dimensions: 11.67 x 11.92
Primary bathroom
- Level: Main
- Area: 98
- Dimensions: 10.5 x 9.33
Bathroom
- Features: Double Vanity, Granite Counters, Separate Shower, Tub, Walk-In Closet(s)
Family room
- Level: Main
- Area: 260.36
- Dimensions: 17.17 x 15.17
Kitchen
- Features: Granite Counters, Bar
- Level: Main
- Area: 153.08
- Dimensions: 13.92 x 11
Living room
- Level: Main
- Area: 201.89
- Dimensions: 13.17 x 15.33
Heating
- Heat Pump, Multiple, Dual Fuel, Electric, Propane
Cooling
- Central Air, Multiple
Appliances
- Included: Dishwasher, Disposal, Microwave, Gas Range, Range Hood, Refrigerator, Electric Water Heater, Multiple Water Heaters
- Laundry: In Hall
Features
- Bookshelves, Cathedral Ceiling(s), Ceiling Fan(s), Closet Light(s), Walk-In Closet(s), Walls (Dry Wall), Walls (Log), Eat-in Kitchen, Formal Dining Room
- Flooring: Hardwood, Laminate, Tile
- Doors: Storm Door(s)
- Windows: Replacement Windows, Thermo Pane Windows, Tilt, Vinyl Frame, Blinds, Skylight(s)
- Basement: Cellar,Crawl Space
- Attic: Storage
- Number of fireplaces: 3
- Fireplace features: 3, Stone, Wood Burning
Interior area
- Total structure area: 2,626
- Total interior livable area: 2,626 sqft
Property
Parking
- Total spaces: 2
- Parking features: Detached, Auto Door Opener, Garage Door Opener
- Garage spaces: 2
- Has uncovered spaces: Yes
Accessibility
- Accessibility features: 1st Floor Bathroom, Level Drive, No Stairs/Steps
Features
- Patio & porch: Covered Front Porch, Deck, Patio, Porch
- Exterior features: Cellar, Concrete Walks, Lighting, Garden, Landscaping, Mature Trees, Trees
- Fencing: Perimeter,High Tensil,Line Fence,Rail
- Waterfront features: River Front, Water Access, Creek, River, Year Round
Lot
- Size: 23 Acres
- Features: Level, Rural Property, Scattered Woods, Trees, Corner Lot, Farm, Out of City Limits
Details
- Additional structures: Outbuilding, Workshop, Stable(s), Storage
- Parcel number: 085a09001
- Other equipment: Sump Pump
- Horse amenities: Horse Facilities
Construction
Type & style
- Home type: SingleFamily
- Architectural style: Country
- Property subtype: Single Family Residence
Materials
- Fiber Cement
- Foundation: Block
- Roof: Dimensional,Shingle
Condition
- New Construction
- New construction: No
- Year built: 1875
Utilities & green energy
- Sewer: Septic System
- Water: County
- Utilities for property: Cable Connected, Electricity Available, Garbage-Public, Internet Cable, Propane Tank-Rented, Satellite Dish, Phone Available
Community & neighborhood
Security
- Security features: Smoke Detector(s)
Location
- Region: Bowling Green
- Subdivision: None
Other
Other facts
- Price range: $600K - $600K
- Road surface type: Asphalt
Price history
| Date | Event | Price |
|---|---|---|
| 10/30/2024 | Sold | $600,000$228/sqft |
Source: | ||
| 10/3/2024 | Pending sale | $600,000$228/sqft |
Source: | ||
| 9/12/2024 | Price change | $600,000-4%$228/sqft |
Source: | ||
| 6/17/2024 | Listed for sale | $625,000$238/sqft |
Source: | ||
Public tax history
| Year | Property taxes | Tax assessment |
|---|---|---|
| 2022 | $2,291 +0.4% | $280,000 |
| 2021 | $2,283 -0.3% | $280,000 |
| 2020 | $2,291 | $280,000 |
Find assessor info on the county website
Neighborhood: 42103
Nearby schools
GreatSchools rating
- 7/10Alvaton Elementary SchoolGrades: PK-6Distance: 6.5 mi
- 10/10Drakes Creek Middle SchoolGrades: 7-8Distance: 9.9 mi
- 9/10Greenwood High SchoolGrades: 9-12Distance: 9.8 mi
Schools provided by the listing agent
- Elementary: Alvaton
- Middle: Drakes Creek
- High: Greenwood
Source: RASK. This data may not be complete. We recommend contacting the local school district to confirm school assignments for this home.

Get pre-qualified for a loan
At Zillow Home Loans, we can pre-qualify you in as little as 5 minutes with no impact to your credit score.An equal housing lender. NMLS #10287.

