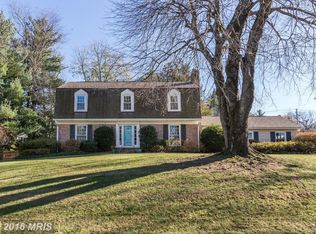Sold for $735,000
$735,000
13201 Locksley Ln, Silver Spring, MD 20904
5beds
2,274sqft
Single Family Residence
Built in 1969
0.36 Acres Lot
$724,600 Zestimate®
$323/sqft
$3,610 Estimated rent
Home value
$724,600
$667,000 - $790,000
$3,610/mo
Zestimate® history
Loading...
Owner options
Explore your selling options
What's special
Buyer could not perform and back on the market. This beautiful well kept home offers the perfect blend of comfort, convenience and flooded with natural sunlight. It is located in Sherwood Forest with immediate access to Westover Elementary School and Robin Hood Swim Club! The main level offers gleaming hardwoods, formal living and dining rooms and a beautifully updated eat-in kitchen featuring tile flooring, cabinets, granite countertops, and stainless steel appliances. Tons of built-ins. Chair rail, and crown molding. On the upper level, you will find 2 full bathrooms and four generous bedrooms including the two level primary bedroom retreat with its own sitting area / Tv room / office and Plenty of closets. Outside you'll find plenty of off-street parking with the attached two-car Garage, shed and wonderfully private rear yard perfect for entertaining or outdoor activities with flagstone patio. The property is also equipped with wired live security camera around the house. Located within just a few minutes away from Glenmont Metro, close to shopping, dining, and major routes like Georgia Ave, New Hampshire Ave , Route 29 and Route 200, getting around is a breeze. Plus, the Anacostia trail is just a quick walk away for your outdoor fun. Dive into the local scene with the nearby Robin Hood Swimming Pool. The list goes on and this home is all about easy living.
Zillow last checked: 8 hours ago
Listing updated: January 15, 2026 at 07:37am
Listed by:
Yework Birre 301-442-4833,
Heymann Realty, LLC
Bought with:
Sven Skarie, 644275
Long & Foster Real Estate, Inc.
Source: Bright MLS,MLS#: MDMC2171842
Facts & features
Interior
Bedrooms & bathrooms
- Bedrooms: 5
- Bathrooms: 3
- Full bathrooms: 3
Primary bedroom
- Features: Flooring - HardWood
- Level: Upper
Bedroom 2
- Level: Upper
Bedroom 3
- Features: Flooring - HardWood
- Level: Upper
Bedroom 4
- Features: Flooring - HardWood
- Level: Upper
Basement
- Features: Flooring - HardWood
- Level: Lower
Dining room
- Features: Flooring - HardWood
- Level: Main
Family room
- Features: Flooring - HardWood
- Level: Main
Kitchen
- Features: Flooring - Tile/Brick
- Level: Main
Laundry
- Level: Lower
Living room
- Features: Flooring - HardWood
- Level: Main
Heating
- Forced Air, Natural Gas
Cooling
- Central Air, Electric
Appliances
- Included: Cooktop, Refrigerator, Dishwasher, Disposal, Gas Water Heater
- Laundry: Laundry Room
Features
- Recessed Lighting, Crown Molding, Chair Railings, Breakfast Area, Built-in Features, Dining Area, Family Room Off Kitchen
- Flooring: Wood
- Windows: Bay/Bow
- Basement: English,Finished,Full,Exterior Entry,Walk-Out Access
- Number of fireplaces: 1
- Fireplace features: Screen
Interior area
- Total structure area: 2,479
- Total interior livable area: 2,274 sqft
- Finished area above ground: 1,674
- Finished area below ground: 600
Property
Parking
- Total spaces: 2
- Parking features: Garage Door Opener, Attached, Driveway
- Attached garage spaces: 2
- Has uncovered spaces: Yes
Accessibility
- Accessibility features: None
Features
- Levels: Multi/Split,Three and One Half
- Stories: 3
- Patio & porch: Patio
- Exterior features: Satellite Dish
- Pool features: None
Lot
- Size: 0.36 Acres
Details
- Additional structures: Above Grade, Below Grade
- Parcel number: 160500324668
- Zoning: R
- Special conditions: Standard
Construction
Type & style
- Home type: SingleFamily
- Property subtype: Single Family Residence
Materials
- Stone, Vinyl Siding
- Foundation: Permanent
Condition
- New construction: No
- Year built: 1969
Utilities & green energy
- Sewer: Public Sewer
- Water: Public
Community & neighborhood
Location
- Region: Silver Spring
- Subdivision: Sherwood Forest
Other
Other facts
- Listing agreement: Exclusive Right To Sell
- Ownership: Fee Simple
Price history
| Date | Event | Price |
|---|---|---|
| 6/26/2025 | Sold | $735,000+0.7%$323/sqft |
Source: | ||
| 5/25/2025 | Contingent | $729,900$321/sqft |
Source: | ||
| 5/17/2025 | Listed for sale | $729,900+0.7%$321/sqft |
Source: | ||
| 4/3/2025 | Contingent | $724,900$319/sqft |
Source: | ||
| 3/29/2025 | Price change | $724,900-3.3%$319/sqft |
Source: | ||
Public tax history
| Year | Property taxes | Tax assessment |
|---|---|---|
| 2025 | $7,624 +23% | $582,800 +8.2% |
| 2024 | $6,199 +8.9% | $538,500 +9% |
| 2023 | $5,694 +11.7% | $494,200 +7% |
Find assessor info on the county website
Neighborhood: 20904
Nearby schools
GreatSchools rating
- 7/10Westover Elementary SchoolGrades: PK-5Distance: 0.5 mi
- 3/10White Oak Middle SchoolGrades: 6-8Distance: 1.4 mi
- 4/10Springbrook High SchoolGrades: 9-12Distance: 1 mi
Schools provided by the listing agent
- District: Montgomery County Public Schools
Source: Bright MLS. This data may not be complete. We recommend contacting the local school district to confirm school assignments for this home.
Get pre-qualified for a loan
At Zillow Home Loans, we can pre-qualify you in as little as 5 minutes with no impact to your credit score.An equal housing lender. NMLS #10287.
Sell with ease on Zillow
Get a Zillow Showcase℠ listing at no additional cost and you could sell for —faster.
$724,600
2% more+$14,492
With Zillow Showcase(estimated)$739,092
