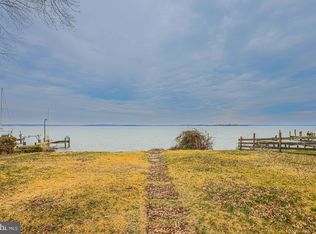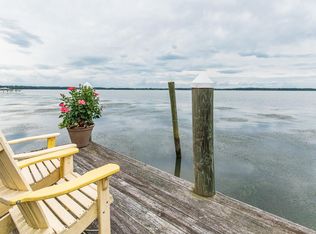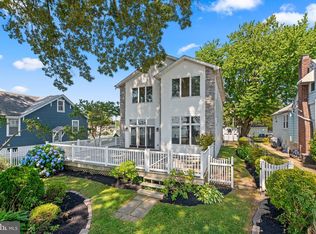Two story Colonial style home with four bedrooms, three full baths, partial basement and detached carport/ boat park. Follow the short trail from your patio to your own boat dock on the river. Whether it~s a vacation home, investment property or permanent residence that you are in the market for, be sure to take a look here.
This property is off market, which means it's not currently listed for sale or rent on Zillow. This may be different from what's available on other websites or public sources.


