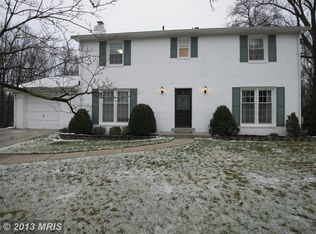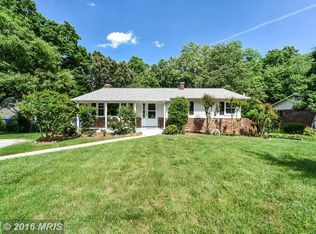Sold for $655,000 on 03/13/24
$655,000
13201 Collingwood Ter, Silver Spring, MD 20904
4beds
2,635sqft
Single Family Residence
Built in 1967
0.25 Acres Lot
$665,600 Zestimate®
$249/sqft
$3,275 Estimated rent
Home value
$665,600
$632,000 - $699,000
$3,275/mo
Zestimate® history
Loading...
Owner options
Explore your selling options
What's special
Don't miss the 3D tour and walkthrough video! Welcome to your dream home in Silver Spring, MD! This single-family colonial gem boasts 4 bedrooms upstairs (plus a potential 5th in the basement), 3.5 baths, and a 1-car garage... it's the perfect haven for entertaining or future multigenerational living. Imagine enjoying the tranquility of your backyard, which backs up to the privacy of serene woods, all on a spacious quarter-acre lot nestled in a quiet, non-HOA neighborhood. The upper-level hall bath shines with a recent remodel, a new roof in 2023, and newer windows installed in 2019. Plus, practical upgrades like a 2022 water heater and stainless steel appliances (dishwasher and range/oven) replaced in 2023. The school zone is in Montgomery County's Northeast High School Consortium, offering you a choice between Blake, Paint Branch, or Springbrook high schools. (See the attached School Assignment Tool). And if you have your eye on the sought-after Spanish Immersion program, William Page Elementary is just around the corner. Commute with ease using ICC-200, Rt 29 and MD-650, and explore nearby restaurants, shops, and grocery stores. Don't let this opportunity slip through your fingers – schedule your private tour today!
Zillow last checked: 8 hours ago
Listing updated: March 13, 2024 at 12:22pm
Listed by:
Joie Ashworth 240-428-0411,
Weichert, REALTORS
Bought with:
Muller Dessie, 659310
EXP Realty, LLC
Source: Bright MLS,MLS#: MDMC2121118
Facts & features
Interior
Bedrooms & bathrooms
- Bedrooms: 4
- Bathrooms: 4
- Full bathrooms: 3
- 1/2 bathrooms: 1
- Main level bathrooms: 1
Basement
- Area: 1132
Heating
- Forced Air, Natural Gas
Cooling
- Central Air, Electric
Appliances
- Included: Dishwasher, Disposal, Dryer, Washer, Oven/Range - Gas, Refrigerator, Gas Water Heater
- Laundry: Has Laundry, Washer In Unit, Dryer In Unit, Laundry Room
Features
- Dining Area, Primary Bath(s), Attic, Breakfast Area, Ceiling Fan(s), Formal/Separate Dining Room, Eat-in Kitchen, Paneled Walls, Dry Wall
- Flooring: Hardwood, Wood
- Doors: Sliding Glass
- Windows: Screens
- Basement: Walk-Out Access,Interior Entry,Rear Entrance,Finished,Connecting Stairway,Sump Pump,Windows,Exterior Entry,Heated
- Number of fireplaces: 1
Interior area
- Total structure area: 3,244
- Total interior livable area: 2,635 sqft
- Finished area above ground: 2,112
- Finished area below ground: 523
Property
Parking
- Total spaces: 3
- Parking features: Garage Door Opener, Concrete, Attached, Driveway
- Attached garage spaces: 1
- Uncovered spaces: 2
- Details: Garage Sqft: 220
Accessibility
- Accessibility features: None
Features
- Levels: Three
- Stories: 3
- Patio & porch: Deck, Patio
- Exterior features: Bump-outs
- Pool features: None
- Has view: Yes
- View description: Trees/Woods
Lot
- Size: 0.25 Acres
- Features: Backs - Parkland, Backs to Trees, Rear Yard, Suburban
Details
- Additional structures: Above Grade, Below Grade
- Parcel number: 160500328427
- Zoning: R90
- Special conditions: Standard
Construction
Type & style
- Home type: SingleFamily
- Architectural style: Colonial
- Property subtype: Single Family Residence
Materials
- Brick
- Foundation: Slab
- Roof: Architectural Shingle
Condition
- Very Good
- New construction: No
- Year built: 1967
Utilities & green energy
- Electric: 200+ Amp Service
- Sewer: Public Sewer
- Water: Public
Community & neighborhood
Security
- Security features: Smoke Detector(s), Carbon Monoxide Detector(s)
Location
- Region: Silver Spring
- Subdivision: Paint Branch Estates
Other
Other facts
- Listing agreement: Exclusive Right To Sell
- Listing terms: Conventional,FHA,VA Loan,FNMA,Cash,Bank Portfolio
- Ownership: Fee Simple
Price history
| Date | Event | Price |
|---|---|---|
| 3/13/2024 | Sold | $655,000+4.8%$249/sqft |
Source: | ||
| 2/28/2024 | Pending sale | $625,000$237/sqft |
Source: | ||
| 2/22/2024 | Listed for sale | $625,000+46.9%$237/sqft |
Source: | ||
| 4/10/2018 | Sold | $425,555+0.1%$162/sqft |
Source: Public Record | ||
| 2/3/2018 | Listed for sale | $425,000-22.7%$161/sqft |
Source: Long & Foster Real Estate, Inc. #1000106678 | ||
Public tax history
| Year | Property taxes | Tax assessment |
|---|---|---|
| 2025 | $5,413 +6.7% | $469,933 +6.7% |
| 2024 | $5,072 +7% | $440,567 +7.1% |
| 2023 | $4,738 +6.2% | $411,200 +1.7% |
Find assessor info on the county website
Neighborhood: 20904
Nearby schools
GreatSchools rating
- 6/10William Tyler Page Elementary SchoolGrades: PK-5Distance: 0.3 mi
- 5/10Briggs Chaney Middle SchoolGrades: 6-8Distance: 2.6 mi
- 6/10James Hubert Blake High SchoolGrades: 9-12Distance: 3.5 mi
Schools provided by the listing agent
- Elementary: William Tyler Page
- Middle: Briggs Chaney
- High: James Hubert Blake
- District: Montgomery County Public Schools
Source: Bright MLS. This data may not be complete. We recommend contacting the local school district to confirm school assignments for this home.

Get pre-qualified for a loan
At Zillow Home Loans, we can pre-qualify you in as little as 5 minutes with no impact to your credit score.An equal housing lender. NMLS #10287.
Sell for more on Zillow
Get a free Zillow Showcase℠ listing and you could sell for .
$665,600
2% more+ $13,312
With Zillow Showcase(estimated)
$678,912
