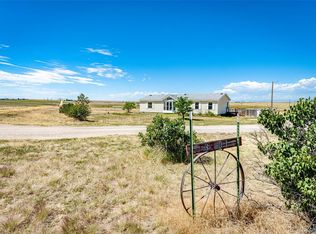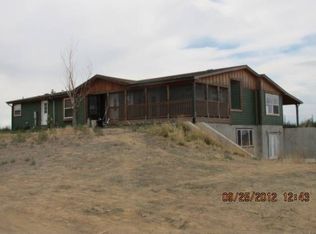Sold for $749,000 on 09/16/24
$749,000
13201 Cavanaugh Road, Hudson, CO 80642
4beds
4,204sqft
Manufactured Home
Built in 2005
39.36 Acres Lot
$728,100 Zestimate®
$178/sqft
$3,420 Estimated rent
Home value
$728,100
$677,000 - $786,000
$3,420/mo
Zestimate® history
Loading...
Owner options
Explore your selling options
What's special
Welcome to your dream property! This expansive four-bedroom, three-bathroom residence offers an abundance of space and features that cater to comfort and style. Situated on a sprawling 40-acre lot, this property promises privacy, tranquility, and endless opportunities. The home featured two large living rooms, perfect for family gatherings and entertaining guests, with one featuring a charming fireplace for cozy evenings. The kitchen has been recently updated with brand new quartz countertops, providing a sleek and durable surface for all your culinary adventures. The master bedroom is a true retreat, complete with a spacious seating area and an en suite bathroom featuring a separate tub. In addition to the master suite, the home includes three more large bedrooms, ensuring plenty of space for family or guests. A huge UNFINISHED BASEMENT offers potential for additional living space, storage, or a custom recreational area. Outdoor amenities include a three-car detached garage for ample parking and storage, as well as a massive 70' x 33' outbuilding with drive through garage doors, offering versatile use for a workshop, storage, or other needs. Don’t miss this incredible opportunity to own a vast and versatile property with modern updates and extensive amenities.
Zillow last checked: 8 hours ago
Listing updated: October 01, 2024 at 11:11am
Listed by:
Stacia Shane 720-434-7375 realstacia@outlook.com,
RE/MAX Momentum
Bought with:
Julia Avalos, 100099814
Casablanca Realty Homes, LLC
Source: REcolorado,MLS#: 3460945
Facts & features
Interior
Bedrooms & bathrooms
- Bedrooms: 4
- Bathrooms: 3
- Full bathrooms: 3
- Main level bathrooms: 3
- Main level bedrooms: 4
Primary bedroom
- Level: Main
Bedroom
- Level: Main
Bedroom
- Level: Main
Bedroom
- Level: Main
Primary bathroom
- Level: Main
Bathroom
- Level: Main
Bathroom
- Level: Main
Dining room
- Level: Main
Family room
- Level: Main
Kitchen
- Level: Main
Laundry
- Level: Main
Living room
- Level: Main
Heating
- Electric
Cooling
- None
Appliances
- Included: Cooktop, Dishwasher
Features
- Ceiling Fan(s), Five Piece Bath, Quartz Counters, Vaulted Ceiling(s)
- Flooring: Carpet, Laminate
- Windows: Window Coverings
- Basement: Full,Unfinished
- Has fireplace: Yes
- Fireplace features: Gas
Interior area
- Total structure area: 4,204
- Total interior livable area: 4,204 sqft
- Finished area above ground: 2,052
- Finished area below ground: 0
Property
Parking
- Total spaces: 3
- Parking features: Carport
- Carport spaces: 3
Features
- Levels: One
- Stories: 1
- Exterior features: Lighting
Lot
- Size: 39.36 Acres
- Features: Meadow
Details
- Parcel number: R0000790
- Zoning: A-3
- Special conditions: Standard
- Horses can be raised: Yes
Construction
Type & style
- Home type: MobileManufactured
- Architectural style: Traditional
- Property subtype: Manufactured Home
Materials
- Frame
- Roof: Composition
Condition
- Year built: 2005
Utilities & green energy
- Water: Private
Community & neighborhood
Location
- Region: Hudson
- Subdivision: Brighton East Rural-102
Other
Other facts
- Body type: Double Wide
- Listing terms: Cash,Conventional,FHA,Jumbo,USDA Loan,VA Loan
- Ownership: Individual
- Road surface type: Dirt
Price history
| Date | Event | Price |
|---|---|---|
| 9/16/2024 | Sold | $749,000$178/sqft |
Source: | ||
| 8/27/2024 | Pending sale | $749,000$178/sqft |
Source: | ||
| 8/23/2024 | Listed for sale | $749,000$178/sqft |
Source: | ||
| 7/25/2024 | Pending sale | $749,000$178/sqft |
Source: | ||
| 7/19/2024 | Listed for sale | $749,000+1061.2%$178/sqft |
Source: | ||
Public tax history
| Year | Property taxes | Tax assessment |
|---|---|---|
| 2025 | $3,602 +0.5% | $37,760 -1.5% |
| 2024 | $3,584 -10.6% | $38,340 |
| 2023 | $4,009 +7.3% | $38,340 -1.3% |
Find assessor info on the county website
Neighborhood: 80642
Nearby schools
GreatSchools rating
- 4/10Henderson Elementary SchoolGrades: PK-5Distance: 15.6 mi
- 4/10Prairie View Middle SchoolGrades: 6-8Distance: 15.1 mi
- 5/10Prairie View High SchoolGrades: 9-12Distance: 15.4 mi
Schools provided by the listing agent
- Elementary: Henderson
- Middle: Prairie View
- High: Prairie View
- District: School District 27-J
Source: REcolorado. This data may not be complete. We recommend contacting the local school district to confirm school assignments for this home.

