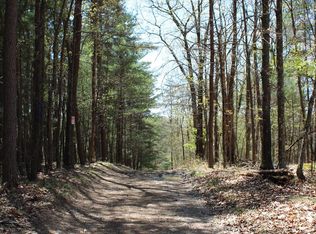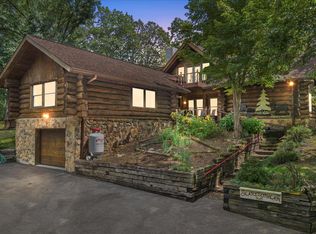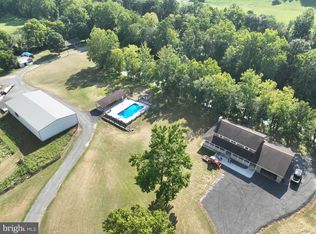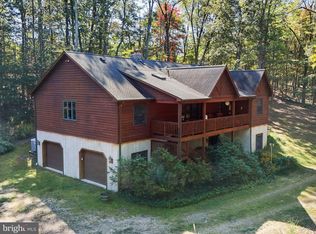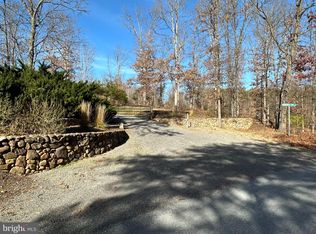Discover unparalleled privacy and potential on this extraordinary 76-acre estate, featuring a beautifully crafted 4,000+ sq ft residence, designed for comfort, functionality, and timeless elegance. Nestled amidst the Appalachian foothills, this 4-bedroom, 3 bath home offers a perfect blend of rural tranquility and high-end living. Inside, the expansive floor plan boasts soaring ceilings, generous living spaces, and panoramic views of the surrounding countryside. The gourmet kitchen is a chef’s dream, with premium appliances, granite countertops, custom cabinetry, and a large island for entertaining. The spacious primary suite includes a spa-like granite bathtub and walk in closet while three additional bedrooms offer plenty of room for family or guests. Step outside and enjoy the perfect setting for gatherings or quiet evenings on the patio, complete with a built-in grill station—ideal for outdoor entertaining. A 2-car attached garage adds everyday convenience and extra storage Outdoors, the possibilities are endless. In addition to the pristine acreage—ideal for farming, hunting, or recreational use—the property includes a large outbuilding for tractor and equipment storage, and a separate 2,400+ sq ft blacksmith/metalworking/woodshop. Whether you’re a hobbyist, craftsman, or artisan, this estate has the infrastructure to support your passions. Located just minutes from Rocky Gap Resort, downtown Cumberland, Western MD scenic railroad and the historic C&O Canal, with convenient access to major highways this property offers both seclusion and accessibility.
For sale
Price cut: $60K (11/19)
$890,000
13200 Crossover Rd NE, Flintstone, MD 21530
4beds
4,719sqft
Est.:
Single Family Residence
Built in 2014
76.07 Acres Lot
$827,600 Zestimate®
$189/sqft
$-- HOA
What's special
Walk in closetPristine acreageCustom cabinetryBuilt-in grill stationSoaring ceilingsGenerous living spacesGranite countertops
- 171 days |
- 1,058 |
- 58 |
Zillow last checked: 8 hours ago
Listing updated: November 19, 2025 at 07:43am
Listed by:
Jenny Jackson 301-367-8300,
Charis Realty Group 2408015011
Source: Bright MLS,MLS#: MDAL2012220
Tour with a local agent
Facts & features
Interior
Bedrooms & bathrooms
- Bedrooms: 4
- Bathrooms: 3
- Full bathrooms: 2
- 1/2 bathrooms: 1
- Main level bathrooms: 2
- Main level bedrooms: 1
Basement
- Area: 2625
Heating
- Zoned, Propane
Cooling
- Zoned, Gas
Appliances
- Included: Cooktop, Built-In Range, Dishwasher, Dryer, Instant Hot Water, Microwave, Refrigerator, Washer, Water Heater, Tankless Water Heater
- Laundry: Main Level
Features
- Bar, Breakfast Area, Built-in Features, Butlers Pantry, Crown Molding, Curved Staircase, Entry Level Bedroom, Formal/Separate Dining Room, Kitchen - Gourmet, Sound System, Walk-In Closet(s), Wine Storage, 2 Story Ceilings, Dry Wall
- Flooring: Ceramic Tile, Hardwood, Wood
- Windows: Skylight(s)
- Basement: Connecting Stairway,Full,Unfinished
- Number of fireplaces: 1
- Fireplace features: Glass Doors, Gas/Propane
Interior area
- Total structure area: 7,344
- Total interior livable area: 4,719 sqft
- Finished area above ground: 4,719
- Finished area below ground: 0
Video & virtual tour
Property
Parking
- Total spaces: 10
- Parking features: Storage, Garage Faces Side, Garage Door Opener, Inside Entrance, Oversized, Gravel, Attached, Driveway
- Attached garage spaces: 2
- Uncovered spaces: 8
Accessibility
- Accessibility features: Accessible Entrance
Features
- Levels: Two
- Stories: 2
- Patio & porch: Patio
- Exterior features: Barbecue
- Pool features: None
- Has spa: Yes
- Spa features: Bath
- Has view: Yes
- View description: Mountain(s), Trees/Woods
Lot
- Size: 76.07 Acres
- Features: Hunting Available, Adjoins - Game Land, Backs to Trees, Mountainous, Private, Rural, Secluded, Stream/Creek, Wooded, Mountain
Details
- Additional structures: Above Grade, Below Grade, Outbuilding
- Parcel number: 0103001644
- Zoning: C
- Special conditions: Standard
Construction
Type & style
- Home type: SingleFamily
- Architectural style: Mediterranean
- Property subtype: Single Family Residence
Materials
- Stucco
- Foundation: Block
- Roof: Architectural Shingle
Condition
- Excellent
- New construction: No
- Year built: 2014
Utilities & green energy
- Electric: 200+ Amp Service
- Sewer: Private Septic Tank
- Water: Well
Community & HOA
Community
- Subdivision: Green Ridge
HOA
- Has HOA: No
Location
- Region: Flintstone
Financial & listing details
- Price per square foot: $189/sqft
- Tax assessed value: $764,867
- Annual tax amount: $7,794
- Date on market: 7/12/2025
- Listing agreement: Exclusive Right To Sell
- Ownership: Fee Simple
Estimated market value
$827,600
$786,000 - $869,000
$2,206/mo
Price history
Price history
| Date | Event | Price |
|---|---|---|
| 11/19/2025 | Price change | $890,000-6.3%$189/sqft |
Source: | ||
| 11/5/2025 | Price change | $950,000-4.7%$201/sqft |
Source: | ||
| 7/12/2025 | Listed for sale | $997,000+523.1%$211/sqft |
Source: | ||
| 1/11/2013 | Sold | $160,000$34/sqft |
Source: Public Record Report a problem | ||
Public tax history
Public tax history
| Year | Property taxes | Tax assessment |
|---|---|---|
| 2025 | -- | $764,867 +6.7% |
| 2024 | $7,794 +0.8% | $717,000 +0.8% |
| 2023 | $7,730 +0.8% | $711,167 -0.8% |
Find assessor info on the county website
BuyAbility℠ payment
Est. payment
$5,256/mo
Principal & interest
$4239
Property taxes
$705
Home insurance
$312
Climate risks
Neighborhood: 21530
Nearby schools
GreatSchools rating
- 8/10Flintstone Elementary SchoolGrades: PK-5Distance: 6.8 mi
- 3/10Washington Middle SchoolGrades: 6-8Distance: 17.3 mi
- 6/10Fort Hill High SchoolGrades: 9-12Distance: 17.1 mi
Schools provided by the listing agent
- Elementary: Flintstone
- Middle: Washington
- High: Fort Hill
- District: Allegany County Public Schools
Source: Bright MLS. This data may not be complete. We recommend contacting the local school district to confirm school assignments for this home.
- Loading
- Loading
