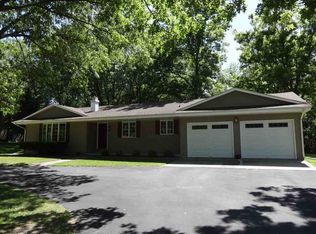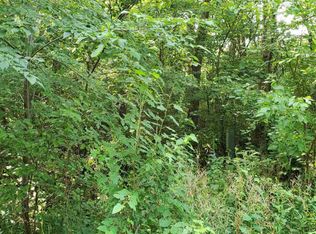Nestled on a cul-de-sac with timber on both sides protecting the privacy of the acreage, is this 3 bedroom, 3 bath, authentic log home. It encompasses eight building lots for approximately 4.89 acres of beautiful wooded bliss. The home is not log sided, but real logs, built and enjoyed by the current owner. The majestic stone fireplace soars to the rafters of the great room and accents the loft that overlooks the main level, featuring a kitchen with double-sided fireplace, MBR suite, 2nd BR(currently an office), full bath, and laundry. The full, finished basement features a family room, rec room (pool table stays), dining area, kitchenette, full bath, BR, and a french door to a screened patio. On the exterior is a huge, 51x12 deck, patio, fire pit, landscaped gardens, shed, and a 36x50 pole barn.
This property is off market, which means it's not currently listed for sale or rent on Zillow. This may be different from what's available on other websites or public sources.

