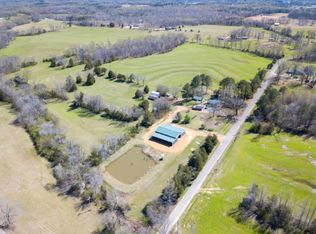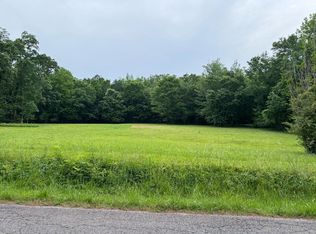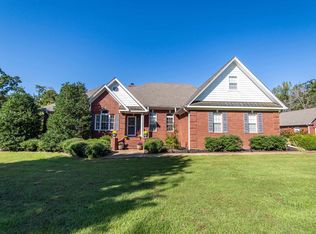Sold for $359,999
$359,999
1320 Woods Rd, Adamsville, TN 38310
4beds
2,464sqft
Single Family Residence
Built in 1961
6 Acres Lot
$362,800 Zestimate®
$146/sqft
$1,440 Estimated rent
Home value
$362,800
Estimated sales range
Not available
$1,440/mo
Zestimate® history
Loading...
Owner options
Explore your selling options
What's special
#5454-COUNTRY HOME WITH PASTURE AND NO RESTRICTIONS, 6.00 AC+/-. Welcome to your ideal country retreat! This inviting home is situated on a spacious 6 acres. With four bedrooms and two bathrooms, this property is perfect for anyone seeking a cozy family home, a peaceful escape, design your hobby farm, or a place to host friends and family. As you enter, you will be welcomed by the warmth and character that makes this house feel like HOME. Key Features: 3H Laminate Flooring throughout, Some Carpet, 4 BR 2BTH House, Vinyl Siding, Screen Windows. City Water and Gas. Spectrum Internet Available. Fruit Trees. Variety of Plants. 10X20 Deck. 40X60 Barn, 12X10 Shop Building. 60 Foot Stainless Steel Well. 33 Foot Saltwater Pool. Natural Spring. Perfect Place for Hunting and Gardening. Beautiful Building Spot. This charming home is your opportunity to create lasting memories, whether it’s playing in the backyard, or sharing meals around the dining room table. Don’t let this exceptional propert
Zillow last checked: 8 hours ago
Listing updated: July 28, 2025 at 11:05am
Listed by:
Samantha L Sagely,
UC River City Realty
Bought with:
NON-MLS NON-BOARD AGENT
NON-MLS OR NON-BOARD OFFICE
Source: MAAR,MLS#: 10197711
Facts & features
Interior
Bedrooms & bathrooms
- Bedrooms: 4
- Bathrooms: 2
- Full bathrooms: 2
Primary bedroom
- Level: First
- Area: 320
- Dimensions: 16 x 20
Bedroom 2
- Level: First
- Area: 192
- Dimensions: 12 x 16
Bedroom 3
- Level: First
- Area: 180
- Dimensions: 12 x 15
Bedroom 4
- Level: First
- Area: 196
- Dimensions: 14 x 14
Primary bathroom
- Features: Separate Shower, Tile Floor, Full Bath
Dining room
- Features: Separate Dining Room
- Dimensions: 0 x 0
Kitchen
- Features: Pantry, Washer/Dryer Connections
- Area: 196
- Dimensions: 14 x 14
Living room
- Features: Separate Living Room
- Area: 272
- Dimensions: 16 x 17
Den
- Area: 182
- Dimensions: 14 x 13
Heating
- Central
Cooling
- Central Air, Ceiling Fan(s), Dual, 220 Wiring
Appliances
- Included: Range/Oven, Double Oven, Cooktop, Dishwasher, Microwave, Refrigerator
- Laundry: Laundry Room
Features
- All Bedrooms Down, 1 or More BR Down, Primary Down, Renovated Bathroom, Luxury Primary Bath, Sprayed Ceiling, Living Room, Dining Room, Kitchen, Primary Bedroom, 2nd Bedroom, 3rd Bedroom, 4th of More Bedrooms, 2 or More Baths, Laundry Room, Storage
- Flooring: Wood Laminate Floors, Part Carpet, Tile
- Basement: Crawl Space
- Attic: Attic Access
- Number of fireplaces: 1
- Fireplace features: Living Room, Wood Stove Insert
Interior area
- Total interior livable area: 2,464 sqft
Property
Parking
- Parking features: Driveway/Pad, Storage, Workshop in Garage
- Has uncovered spaces: Yes
Features
- Stories: 1
- Patio & porch: Porch, Deck
- Exterior features: Storage
- Has private pool: Yes
- Pool features: Above Ground
- Waterfront features: Lake/Pond on Property
Lot
- Size: 6 Acres
- Dimensions: 6+/- Acres
- Features: Wooded, Some Trees, Level, Wooded Grounds
Details
- Additional structures: Storage, Workshop
- Parcel number: 05404200000
Construction
Type & style
- Home type: SingleFamily
- Architectural style: Traditional
- Property subtype: Single Family Residence
Materials
- Vinyl Siding
- Roof: Other (See REMARKS)
Condition
- New construction: No
- Year built: 1961
Utilities & green energy
- Sewer: Septic Tank
- Water: Public, Well
Community & neighborhood
Security
- Security features: Fire Alarm, Smoke Detector(s)
Location
- Region: Adamsville
Other
Other facts
- Price range: $360K - $360K
Price history
| Date | Event | Price |
|---|---|---|
| 7/25/2025 | Sold | $359,999$146/sqft |
Source: | ||
| 6/13/2025 | Pending sale | $359,999$146/sqft |
Source: | ||
| 5/29/2025 | Price change | $359,999-30.8%$146/sqft |
Source: | ||
| 5/28/2025 | Price change | $519,999-1%$211/sqft |
Source: | ||
| 4/21/2025 | Listed for sale | $525,000+5%$213/sqft |
Source: | ||
Public tax history
| Year | Property taxes | Tax assessment |
|---|---|---|
| 2025 | $643 | $40,750 |
| 2024 | $643 | $40,750 |
| 2023 | $643 +1.7% | $40,750 +1.7% |
Find assessor info on the county website
Neighborhood: 38310
Nearby schools
GreatSchools rating
- 4/10West Hardin Elementary SchoolGrades: PK-5Distance: 1.5 mi
- 5/10Hardin County Middle SchoolGrades: 6-8Distance: 7.4 mi
- 5/10Hardin County High SchoolGrades: 9-12Distance: 7.5 mi
Get pre-qualified for a loan
At Zillow Home Loans, we can pre-qualify you in as little as 5 minutes with no impact to your credit score.An equal housing lender. NMLS #10287.


