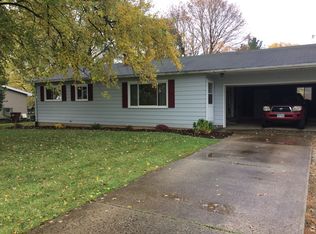Sold for $172,000
$172,000
1320 Wolford Rd, Mansfield, OH 44903
4beds
1,583sqft
Single Family Residence
Built in 1979
-- sqft lot
$239,400 Zestimate®
$109/sqft
$1,729 Estimated rent
Home value
$239,400
$220,000 - $259,000
$1,729/mo
Zestimate® history
Loading...
Owner options
Explore your selling options
What's special
Welcome to this delightful 4-bedroom ranch in Madison, perfectly situated on nearly an acre across two parcels of land. The fully equipped kitchen flows into a spacious dining room, ideal for gatherings. The inviting living room features a cozy fireplace and pellet stove, offering warmth and charm throughout the seasons. Step outside to enjoy the covered patio, accessible through sliding doors from the attached 2-car garage. On the second parcel, you'll find a large detached garage, providing abundant space for storage or projects. Recent updates include a new concrete driveway and overflow pipes, adding functionality and peace of mind. This home combines comfort, practicality, and plenty of room to enjoy both indoors and out!
Zillow last checked: 8 hours ago
Listing updated: May 28, 2025 at 12:41pm
Listed by:
Quincey Bowens,
Sluss Realty
Bought with:
Amanda Harris, 2023002585
Harris Brookside Realty
Source: MAR,MLS#: 9065711
Facts & features
Interior
Bedrooms & bathrooms
- Bedrooms: 4
- Bathrooms: 2
- Full bathrooms: 2
Primary bedroom
- Level: Upper
- Area: 160.38
- Dimensions: 12.92 x 12.42
Bedroom 2
- Level: Upper
- Area: 159.35
- Dimensions: 12.83 x 12.42
Bedroom 3
- Level: Upper
- Area: 125.94
- Dimensions: 12.92 x 9.75
Bedroom 4
- Level: Upper
- Area: 98.31
- Dimensions: 10.08 x 9.75
Dining room
- Level: Main
- Area: 144.99
- Dimensions: 12.17 x 11.92
Kitchen
- Level: Main
- Area: 122.5
- Dimensions: 10.5 x 11.67
Living room
- Level: Main
- Area: 248
- Dimensions: 24 x 10.33
Heating
- Baseboard
Cooling
- Window Unit(s)
Appliances
- Included: Dishwasher, Range, Range Hood, Refrigerator, Electric Water Heater, Water Softener Owned
- Laundry: Main
Features
- Windows: Double Pane Windows, Vinyl
- Basement: None
- Number of fireplaces: 1
- Fireplace features: 1, Living Room
Interior area
- Total structure area: 1,583
- Total interior livable area: 1,583 sqft
Property
Parking
- Total spaces: 2
- Parking features: 2 Car, Garage Attached, Concrete
- Attached garage spaces: 2
- Has uncovered spaces: Yes
Features
- Exterior features: Other
Lot
- Dimensions: 0.83
- Features: Corner Lot, Lawn
Details
- Additional structures: Other
- Parcel number: 0250926617000, 025092691000
Construction
Type & style
- Home type: SingleFamily
- Property subtype: Single Family Residence
Materials
- Brick
- Roof: Composition
Condition
- Year built: 1979
Utilities & green energy
- Sewer: Public Sewer
- Water: Well
Community & neighborhood
Location
- Region: Mansfield
Other
Other facts
- Listing terms: Cash,Conventional,FHA,VA Loan
Price history
| Date | Event | Price |
|---|---|---|
| 5/23/2025 | Sold | $172,000-9.4%$109/sqft |
Source: | ||
| 4/29/2025 | Pending sale | $189,900$120/sqft |
Source: | ||
| 4/17/2025 | Price change | $189,900-2.6%$120/sqft |
Source: | ||
| 2/10/2025 | Price change | $195,000-2.5%$123/sqft |
Source: | ||
| 12/12/2024 | Listed for sale | $200,000$126/sqft |
Source: | ||
Public tax history
| Year | Property taxes | Tax assessment |
|---|---|---|
| 2024 | $1,974 -1.3% | $50,510 |
| 2023 | $2,000 +12.9% | $50,510 +22.6% |
| 2022 | $1,772 +0% | $41,210 |
Find assessor info on the county website
Neighborhood: 44903
Nearby schools
GreatSchools rating
- 6/10Eastview Elementary SchoolGrades: K-4Distance: 0.7 mi
- 6/10Madison Middle SchoolGrades: 5-8Distance: 2.1 mi
- 4/10Madison High SchoolGrades: 9-12Distance: 1.9 mi
Schools provided by the listing agent
- District: Madison Local School District
Source: MAR. This data may not be complete. We recommend contacting the local school district to confirm school assignments for this home.
Get pre-qualified for a loan
At Zillow Home Loans, we can pre-qualify you in as little as 5 minutes with no impact to your credit score.An equal housing lender. NMLS #10287.
