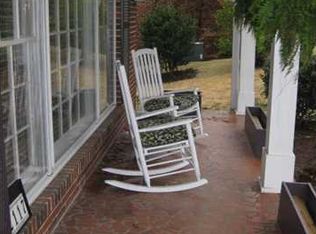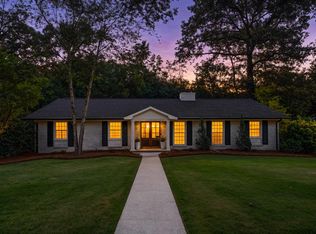Such a pretty contemporary home in Vesthaven on a deep beautifully landscaped lot. Enjoy the patio outside and adjoining den is a delightful sunroom. Den has fireplace and adjoining utility/office. In kitchen granite counters, gas cooktop, large single oven, dishwasher and eating area. Hardwoods in most of house. 2 car garage with room enough for storage. Great location convenient to Hwy 31, Samford, UAB. Outstanding public city schools. Square footage does not reflect sunroom.
This property is off market, which means it's not currently listed for sale or rent on Zillow. This may be different from what's available on other websites or public sources.

