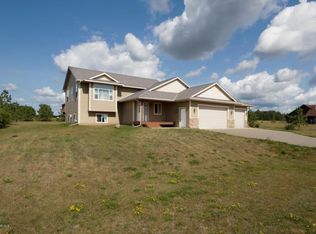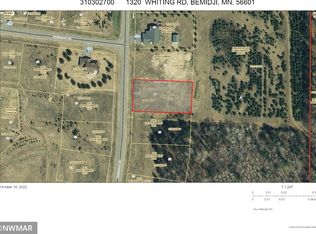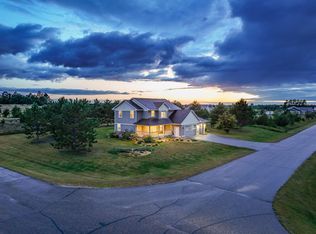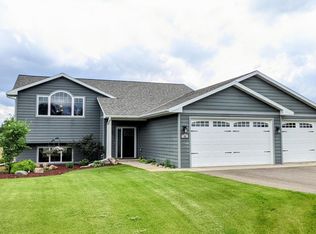Closed
$375,000
1320 Whiting Rd NW #71, Bemidji, MN 56601
3beds
1,664sqft
Single Family Residence
Built in 2023
0.42 Acres Lot
$420,100 Zestimate®
$225/sqft
$2,360 Estimated rent
Home value
$420,100
$399,000 - $441,000
$2,360/mo
Zestimate® history
Loading...
Owner options
Explore your selling options
What's special
New home being built in Prairiewood where residents enjoy ownership of 70 acres of common wooded and open grounds with miles of mowed walking and groomed x-country ski trails. This home features one level living with LP SmartSide siding, paved drive, open floor plan, vaulted ceilings, kitchen island, 3 bedrooms, 1.75 bathrooms and a cement patio all just north of Bemidji!
Zillow last checked: 8 hours ago
Listing updated: May 06, 2025 at 03:14pm
Listed by:
Matt Sparby 218-444-1021,
Realty Experts, LLC
Bought with:
R. Scott Pearson
Century 21 Dickinson
Source: NorthstarMLS as distributed by MLS GRID,MLS#: 6430154
Facts & features
Interior
Bedrooms & bathrooms
- Bedrooms: 3
- Bathrooms: 2
- Full bathrooms: 1
- 3/4 bathrooms: 1
Bathroom
- Description: 3/4 Primary,Main Floor Full Bath
Dining room
- Description: Informal Dining Room
Heating
- Forced Air
Cooling
- Central Air
Appliances
- Included: Dishwasher, Microwave, Range, Refrigerator
Features
- Has basement: No
- Has fireplace: No
Interior area
- Total structure area: 1,664
- Total interior livable area: 1,664 sqft
- Finished area above ground: 1,664
- Finished area below ground: 0
Property
Parking
- Total spaces: 3
- Parking features: Attached, Asphalt
- Attached garage spaces: 3
Accessibility
- Accessibility features: No Stairs External, No Stairs Internal
Features
- Levels: One
- Stories: 1
- Patio & porch: Patio
Lot
- Size: 0.42 Acres
- Dimensions: 108 x 169
Details
- Foundation area: 1664
- Parcel number: 310307800
- Zoning description: Residential-Single Family
Construction
Type & style
- Home type: SingleFamily
- Property subtype: Single Family Residence
Materials
- Other, Frame
- Foundation: Slab
- Roof: Age 8 Years or Less
Condition
- Age of Property: 2
- New construction: Yes
- Year built: 2023
Utilities & green energy
- Gas: Natural Gas
- Sewer: Private Sewer
- Water: Private
Community & neighborhood
Location
- Region: Bemidji
- Subdivision: Prairewood
HOA & financial
HOA
- Has HOA: Yes
- HOA fee: $160 annually
- Amenities included: Trail(s)
- Services included: Other
- Association name: S&J Development
- Association phone: 218-751-1286
Price history
| Date | Event | Price |
|---|---|---|
| 9/3/2025 | Listing removed | $427,000$257/sqft |
Source: | ||
| 6/3/2025 | Listed for sale | $427,000+13.9%$257/sqft |
Source: | ||
| 2/5/2024 | Sold | $375,000-0.5%$225/sqft |
Source: | ||
| 1/18/2024 | Pending sale | $376,900$227/sqft |
Source: | ||
| 9/7/2023 | Listed for sale | $376,900$227/sqft |
Source: | ||
Public tax history
Tax history is unavailable.
Neighborhood: 56601
Nearby schools
GreatSchools rating
- 6/10Northern Elementary SchoolGrades: PK-3Distance: 1.2 mi
- 6/10Bemidji Middle SchoolGrades: 6-8Distance: 5.7 mi
- 6/10Bemidji Senior High SchoolGrades: 9-12Distance: 7.2 mi
Get pre-qualified for a loan
At Zillow Home Loans, we can pre-qualify you in as little as 5 minutes with no impact to your credit score.An equal housing lender. NMLS #10287.



