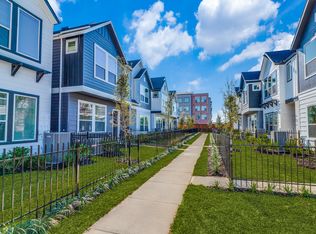Discover elevated urban living in the heart of Montrose. This exceptional free-standing home on a prime corner lot within an exclusive gated community of private residents offers luxury, privacy, and style in one of Houston's most vibrant neighborhoods. From the moment you step inside, you'll be captivated by the impeccable craftsmanship and thoughtfully designed open-concept layout ideal for everyday living. The gourmet kitchen boasts a premium JennAir appliance package, complemented by rich oak flooring that flows seamlessly throughout the home. Private rooftop terrace with sweeping city views, a side yard perfect for pets or gardening, and a balcony off the living room that frames picturesque views of the Medical Center and Galleria. With a Walk Score 84, you're just steps from Montrose's best bars, restaurants, and cultural attractions. Nearby green spaces like Live Oak, and Menil Parks offer even more to love. This is more than a home it's a lifestyle.
Copyright notice - Data provided by HAR.com 2022 - All information provided should be independently verified.
House for rent
$4,000/mo
1320 Welch St, Houston, TX 77006
3beds
2,402sqft
Price may not include required fees and charges.
Singlefamily
Available now
-- Pets
Electric, ceiling fan
In unit laundry
2 Attached garage spaces parking
Electric
What's special
Impeccable craftsmanshipRich oak flooringCorner lotGourmet kitchenPremium jennair appliance packageOpen-concept layout
- 71 days
- on Zillow |
- -- |
- -- |
Travel times
Start saving for your dream home
Consider a first-time homebuyer savings account designed to grow your down payment with up to a 6% match & 4.15% APY.
Facts & features
Interior
Bedrooms & bathrooms
- Bedrooms: 3
- Bathrooms: 4
- Full bathrooms: 3
- 1/2 bathrooms: 1
Heating
- Electric
Cooling
- Electric, Ceiling Fan
Appliances
- Included: Dishwasher, Disposal, Dryer, Microwave, Oven, Refrigerator, Washer
- Laundry: In Unit
Features
- 1 Bedroom Down - Not Primary BR, All Bedrooms Up, Brick Walls, Ceiling Fan(s), En-Suite Bath, Formal Entry/Foyer, High Ceilings, Prewired for Alarm System, Primary Bed - 3rd Floor, Walk-In Closet(s)
- Flooring: Tile, Wood
Interior area
- Total interior livable area: 2,402 sqft
Property
Parking
- Total spaces: 2
- Parking features: Attached, Covered
- Has attached garage: Yes
- Details: Contact manager
Features
- Stories: 4
- Exterior features: 0 Up To 1/4 Acre, 1 Bedroom Down - Not Primary BR, All Bedrooms Up, Architecture Style: Contemporary/Modern, Attached, Balcony, Balcony/Terrace, Brick Walls, Controlled Access, Corner Lot, ENERGY STAR Qualified Appliances, Electric Gate, En-Suite Bath, Flooring: Wood, Formal Entry/Foyer, Full Size, Garage Door Opener, Heating: Electric, High Ceilings, Insulated/Low-E windows, Lot Features: Corner Lot, Subdivided, 0 Up To 1/4 Acre, Prewired for Alarm System, Primary Bed - 3rd Floor, Secured, Subdivided, Walk-In Closet(s), Window Coverings
Details
- Parcel number: 1292300010005
Construction
Type & style
- Home type: SingleFamily
- Property subtype: SingleFamily
Condition
- Year built: 2008
Community & HOA
Community
- Features: Gated
- Security: Security System
Location
- Region: Houston
Financial & listing details
- Lease term: 12 Months
Price history
| Date | Event | Price |
|---|---|---|
| 6/13/2025 | Price change | $4,000-4.8%$2/sqft |
Source: | ||
| 5/1/2025 | Price change | $4,200-4.5%$2/sqft |
Source: | ||
| 4/16/2025 | Listed for rent | $4,400+46.7%$2/sqft |
Source: | ||
| 1/13/2021 | Listing removed | $489,000$204/sqft |
Source: | ||
| 12/3/2020 | Pending sale | $489,000$204/sqft |
Source: Native Properties #50032779 | ||
![[object Object]](https://photos.zillowstatic.com/fp/4f998fb00229f5b2a75cc5b0a1a3f8fd-p_i.jpg)
