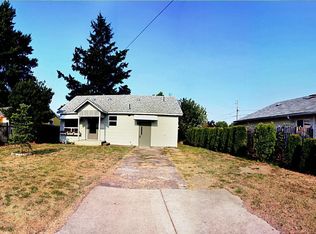Accepted Offer with Contingencies. Super cute home offering original charm & great yard! Beautifully cared-for 1940's Bungalow w/charming living rm (built-ins, wood floors, fireplace). Light/bright country-style kitchen with new stainless steel single sink, dishwasher,w/ample counters & storage, gas range with copper hood. Quaint dining, arched doorways, coved ceilings with ample windows to provide beautiful bright open feel. Darling full bath, recently remodeled with shower with grab bars shower seat and glass wall.. sink has cupboard and drawers for storage. Skylight in 3rd bedrm. Fully fenced yard w/established landscaping, large storage shed, raised herb and vegetable garden beds with drip irrigation system, mature cherry tree, blueberry bush and peach tree provide food and a private feel! Enclosed sunporch for year-round enjoyment.Central location to school, downtown, Hwy 99E access.
This property is off market, which means it's not currently listed for sale or rent on Zillow. This may be different from what's available on other websites or public sources.
