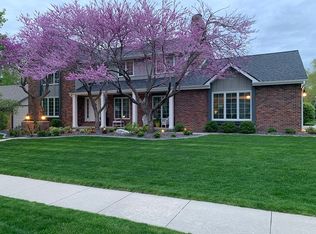Contract pending. This unique one-of-of-kind custom designed home by Dallas Schmidt provides for an easy-going lifestyle, but one at an executive-style level! Its spacious room sizes, soaring cathedral ceiling, fireplaces, number of bedrooms, dining areas, rich woodwork with built-ins and crown molding speak of discriminating taste - not to mention the interesting nooks-and-crannies in the humongous basement. You want details? These are: a beautiful entrance that invites one into a great room with soaring cathedral ceiling, 5 BR's, 4 BA areas, well-planned kitchen and informal dining, formal dining, great room, rec room, in-house workshop with double doors, oversize garage, 2 fireplaces, and a spacious redwood deck expanding the dwelling's living/entertaining area. That's a total of 4775 sf of living area - 3220 finished and the rest available for new owners' ideas! It's an all brick home and with all appliances - what more could one want?
This property is off market, which means it's not currently listed for sale or rent on Zillow. This may be different from what's available on other websites or public sources.

