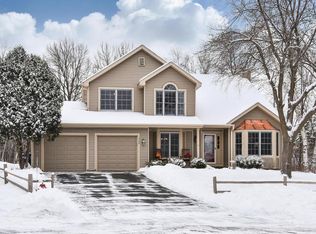Closed
$599,900
1320 Stratton Ct, Chanhassen, MN 55317
4beds
2,600sqft
Single Family Residence
Built in 1988
0.38 Acres Lot
$602,300 Zestimate®
$231/sqft
$4,094 Estimated rent
Home value
$602,300
$554,000 - $657,000
$4,094/mo
Zestimate® history
Loading...
Owner options
Explore your selling options
What's special
Welcome to this stunning two-story home featuring a spacious, open floor plan designed for comfortable
living and entertaining. With 4 bedrooms and 4 bathrooms, this residence offers ample space for family and guests. The soaring vaulted ceilings and abundant windows fill the home with natural light, creating a bright and airy atmosphere.
Recent updates enhance the home’s modern appeal, including new lighting fixtures, fresh flooring, and a
tasteful coat of paint throughout. The bathrooms have been thoughtfully updated with new vanities,
toilets, and stylish tile work, providing a contemporary feel. The cozy wood-burning fireplace serves as
a charming focal point, perfect for relaxing evenings.
Nestled on a private, wooded lot at the end of a peaceful cul-de-sac, this property offers a serene
setting with plenty of outdoor space to enjoy. Located in the highly sought-after Minnetonka School
District, this home provides access to exceptional educational opportunities.
Zillow last checked: 8 hours ago
Listing updated: May 07, 2025 at 06:47am
Listed by:
Mark P. Abdel 651-283-8251,
RE/MAX Advantage Plus
Bought with:
Abby Blankenship
eXp Realty
Source: NorthstarMLS as distributed by MLS GRID,MLS#: 6698306
Facts & features
Interior
Bedrooms & bathrooms
- Bedrooms: 4
- Bathrooms: 4
- Full bathrooms: 2
- 3/4 bathrooms: 1
- 1/2 bathrooms: 1
Bedroom 1
- Level: Upper
- Area: 192 Square Feet
- Dimensions: 16x12
Bedroom 2
- Level: Upper
- Area: 121 Square Feet
- Dimensions: 11x11
Bedroom 3
- Level: Upper
- Area: 110 Square Feet
- Dimensions: 11x10
Bedroom 4
- Level: Upper
- Area: 100 Square Feet
- Dimensions: 10x10
Other
- Level: Lower
- Area: 299 Square Feet
- Dimensions: 23x13
Dining room
- Level: Main
- Area: 132 Square Feet
- Dimensions: 12x11
Family room
- Level: Main
- Area: 225 Square Feet
- Dimensions: 15x15
Kitchen
- Level: Upper
- Area: 210 Square Feet
- Dimensions: 21x10
Living room
- Level: Main
- Area: 165 Square Feet
- Dimensions: 15x11
Heating
- Forced Air
Cooling
- Central Air
Appliances
- Included: Dishwasher, Disposal, Dryer, Exhaust Fan, Gas Water Heater, Microwave, Range, Refrigerator, Washer, Water Softener Owned
Features
- Basement: Drain Tiled,Walk-Out Access
- Number of fireplaces: 1
- Fireplace features: Family Room, Wood Burning
Interior area
- Total structure area: 2,600
- Total interior livable area: 2,600 sqft
- Finished area above ground: 2,075
- Finished area below ground: 525
Property
Parking
- Total spaces: 3
- Parking features: Attached
- Attached garage spaces: 3
Accessibility
- Accessibility features: None
Features
- Levels: Two
- Stories: 2
Lot
- Size: 0.38 Acres
- Dimensions: 91 x 186 x 94 x 180
- Features: Many Trees
Details
- Foundation area: 1075
- Parcel number: 252620160
- Zoning description: Residential-Single Family
Construction
Type & style
- Home type: SingleFamily
- Property subtype: Single Family Residence
Materials
- Metal Siding, Vinyl Siding, Wood Siding
- Roof: Age 8 Years or Less,Asphalt,Pitched
Condition
- Age of Property: 37
- New construction: No
- Year built: 1988
Utilities & green energy
- Gas: Natural Gas
- Sewer: City Sewer/Connected
- Water: City Water/Connected
Community & neighborhood
Location
- Region: Chanhassen
HOA & financial
HOA
- Has HOA: No
Other
Other facts
- Road surface type: Paved
Price history
| Date | Event | Price |
|---|---|---|
| 4/30/2025 | Sold | $599,900$231/sqft |
Source: | ||
| 4/9/2025 | Pending sale | $599,900$231/sqft |
Source: | ||
| 4/7/2025 | Listed for sale | $599,900$231/sqft |
Source: | ||
| 4/7/2025 | Listing removed | $599,900$231/sqft |
Source: | ||
| 3/31/2025 | Price change | $599,900-3.2%$231/sqft |
Source: | ||
Public tax history
| Year | Property taxes | Tax assessment |
|---|---|---|
| 2024 | $6,500 +10.7% | $570,200 +2.1% |
| 2023 | $5,874 +8% | $558,600 -0.3% |
| 2022 | $5,440 +0.3% | $560,000 +18.2% |
Find assessor info on the county website
Neighborhood: 55317
Nearby schools
GreatSchools rating
- 9/10Excelsior Elementary SchoolGrades: K-5Distance: 1.1 mi
- 8/10Minnetonka West Middle SchoolGrades: 6-8Distance: 1.3 mi
- 10/10Minnetonka Senior High SchoolGrades: 9-12Distance: 2.7 mi
Get a cash offer in 3 minutes
Find out how much your home could sell for in as little as 3 minutes with a no-obligation cash offer.
Estimated market value
$602,300
Get a cash offer in 3 minutes
Find out how much your home could sell for in as little as 3 minutes with a no-obligation cash offer.
Estimated market value
$602,300
