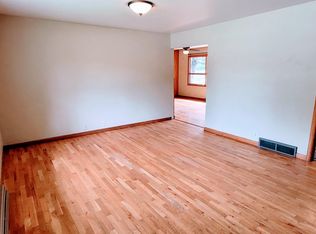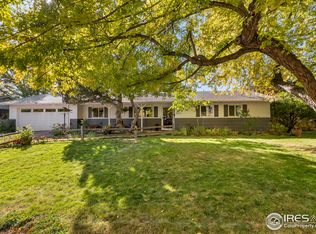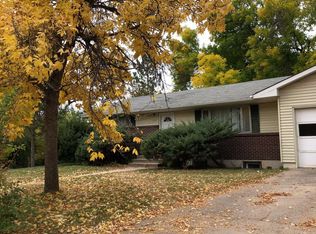Sold for $570,000 on 10/18/23
$570,000
1320 Springfield Dr, Fort Collins, CO 80521
4beds
2,624sqft
Residential-Detached, Residential
Built in 1959
9,148 Square Feet Lot
$638,100 Zestimate®
$217/sqft
$2,584 Estimated rent
Home value
$638,100
$606,000 - $676,000
$2,584/mo
Zestimate® history
Loading...
Owner options
Explore your selling options
What's special
In the heart of Fort Collins! This charming ranch-style home offers an impeccable blend of comfort and convenience. Boasting 4 bedrooms and 3 baths, including an additional non-conforming bedroom/office space in the basement, this spacious abode provides ample room for all your needs. Situated on a generous corner lot, this property captures attention with its solid brick build and captivating curb appeal. And the best part? No HOA to worry about! The location couldn't be better - centrally positioned and close to CSU, making it an ideal choice for academics and professionals alike. Step inside and be prepared to be wowed! The interior has undergone recent updates that leave nothing to be desired. From fresh paint to new flooring, every inch of this home exudes a modern feel. The updated kitchen and bathrooms reflect a tasteful aesthetic, while the open floor plan accentuates the spaciousness and flow. This home offers a surplus of storage options, ensuring everything has its place. And let's not forget the practicalities - a sprinkler system makes lawn maintenance a breeze.
Zillow last checked: 8 hours ago
Listing updated: October 17, 2024 at 03:16am
Listed by:
Ryan De Haan 970-221-0700,
Group Mulberry
Bought with:
Janet Leap
RE/MAX of Boulder, Inc
Source: IRES,MLS#: 995414
Facts & features
Interior
Bedrooms & bathrooms
- Bedrooms: 4
- Bathrooms: 3
- Full bathrooms: 2
- 3/4 bathrooms: 1
- Main level bedrooms: 4
Primary bedroom
- Area: 154
- Dimensions: 14 x 11
Bedroom 2
- Area: 143
- Dimensions: 13 x 11
Bedroom 3
- Area: 121
- Dimensions: 11 x 11
Bedroom 4
- Area: 110
- Dimensions: 11 x 10
Dining room
- Area: 126
- Dimensions: 14 x 9
Family room
- Area: 350
- Dimensions: 25 x 14
Kitchen
- Area: 117
- Dimensions: 13 x 9
Living room
- Area: 285
- Dimensions: 19 x 15
Heating
- Forced Air
Appliances
- Included: Electric Range/Oven, Dishwasher, Refrigerator, Washer, Dryer
- Laundry: Main Level
Features
- Open Floorplan, Open Floor Plan
- Flooring: Laminate
- Basement: Full,Partially Finished
- Has fireplace: Yes
- Fireplace features: Living Room
Interior area
- Total structure area: 2,624
- Total interior livable area: 2,624 sqft
- Finished area above ground: 1,814
- Finished area below ground: 810
Property
Parking
- Total spaces: 1
- Parking features: Garage - Attached
- Attached garage spaces: 1
- Details: Garage Type: Attached
Accessibility
- Accessibility features: Level Lot
Features
- Stories: 1
- Fencing: Wood
Lot
- Size: 9,148 sqft
- Features: Curbs, Sidewalks, Lawn Sprinkler System, Level
Details
- Additional structures: Storage
- Parcel number: R0085782
- Zoning: RES
- Special conditions: Private Owner
Construction
Type & style
- Home type: SingleFamily
- Architectural style: Ranch
- Property subtype: Residential-Detached, Residential
Materials
- Brick
- Roof: Composition
Condition
- Not New, Previously Owned
- New construction: No
- Year built: 1959
Utilities & green energy
- Electric: Electric, City of FC
- Gas: Natural Gas, Xcel
- Sewer: City Sewer
- Water: City Water, City of Fort Collins
- Utilities for property: Natural Gas Available, Electricity Available
Community & neighborhood
Location
- Region: Fort Collins
- Subdivision: Western Heights
Other
Other facts
- Listing terms: Cash,Conventional
- Road surface type: Paved
Price history
| Date | Event | Price |
|---|---|---|
| 11/28/2023 | Listing removed | -- |
Source: Zillow Rentals | ||
| 11/9/2023 | Price change | $2,495-5.8%$1/sqft |
Source: Zillow Rentals | ||
| 10/18/2023 | Sold | $570,000-1.7%$217/sqft |
Source: | ||
| 10/18/2023 | Listed for rent | $2,650$1/sqft |
Source: Zillow Rentals | ||
| 8/31/2023 | Listed for sale | $580,000+107.1%$221/sqft |
Source: | ||
Public tax history
| Year | Property taxes | Tax assessment |
|---|---|---|
| 2024 | $3,558 +24.4% | $42,659 -1% |
| 2023 | $2,861 -1% | $43,073 +42.1% |
| 2022 | $2,892 -2.9% | $30,302 -2.8% |
Find assessor info on the county website
Neighborhood: Prospects/Shields
Nearby schools
GreatSchools rating
- 7/10Bennett Elementary SchoolGrades: PK-5Distance: 0.2 mi
- 5/10Blevins Middle SchoolGrades: 6-8Distance: 1.1 mi
- 8/10Rocky Mountain High SchoolGrades: 9-12Distance: 1.6 mi
Schools provided by the listing agent
- Elementary: Bennett
- Middle: Blevins
- High: Rocky Mountain
Source: IRES. This data may not be complete. We recommend contacting the local school district to confirm school assignments for this home.
Get a cash offer in 3 minutes
Find out how much your home could sell for in as little as 3 minutes with a no-obligation cash offer.
Estimated market value
$638,100
Get a cash offer in 3 minutes
Find out how much your home could sell for in as little as 3 minutes with a no-obligation cash offer.
Estimated market value
$638,100


