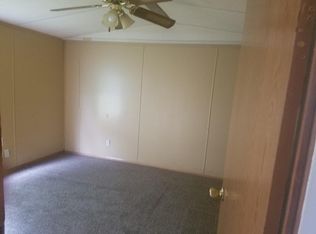Sold for $417,700
$417,700
1320 Spring Place Rd, Lewisburg, TN 37091
3beds
1,850sqft
SingleFamily
Built in 1903
6.41 Acres Lot
$451,000 Zestimate®
$226/sqft
$1,946 Estimated rent
Home value
$451,000
$419,000 - $483,000
$1,946/mo
Zestimate® history
Loading...
Owner options
Explore your selling options
What's special
PER THE MOST RECENT INSPECTION, THE PROPERTY IS BELIEVED TO BE VACANT. The foreclosure deed is recorded allowing for faster closings. Cottage style home offers 3 bedrooms and 2 bathrooms with approximately 1850 square feet of living space. The home is located in a rural location on over 6 acres just outside the city limits of Lewisburg. The home has a patio, fireplace and 4 car carport for additional parking. No Buyer Premium on this property. The buyer has the right to select their own title/closing company. The buyer is responsible for all closing costs in this transaction. In the event the buyer chooses their own title/closing company, buyer will be responsible for the additional cost for title search completed by the seller s title company.
Facts & features
Interior
Bedrooms & bathrooms
- Bedrooms: 3
- Bathrooms: 2
- Full bathrooms: 2
Heating
- Other, Gas
Appliances
- Included: Refrigerator
Features
- Flooring: Carpet, Hardwood, Laminate, Linoleum / Vinyl
- Has fireplace: Yes
Interior area
- Total interior livable area: 1,850 sqft
Property
Parking
- Total spaces: 2
- Parking features: Garage - Detached
Features
- Exterior features: Other
Lot
- Size: 6.41 Acres
Details
- Parcel number: 07106100000
Construction
Type & style
- Home type: SingleFamily
Materials
- Foundation: Footing
- Roof: Asphalt
Condition
- Year built: 1903
Utilities & green energy
- Water: City Water
Community & neighborhood
Location
- Region: Lewisburg
Other
Other facts
- Basement Description: Crawl
- Cooling Source: Electric
- Cooling System: Window
- Floor Types: Finished Wood, Carpet, Vinyl, Laminate
- Oven Description: Single Oven
- Oven Source: Electric
- Range Description: Stove
- Range Source: Electric
- Sewer System: Septic Tank
- Dining Room Description: Formal
- Garage Description: Detached
- Kitchen Description: Country
- Lot Description: Level
- Master Bath Description: Master Bedroom
- Miscellaneous Other: Entry Foyer
- Patio/Deck: Covered Porch, Covered Patio
- Water Source: City Water
- Bedroom 1 Description: Full Bath
- Interior Other: Ceiling Fan, Storage
- Style: Traditional
- Appliances Other: Refrigerator
- Exterior Features: Storage Building, Barn, Stable
- Other Room 1 Description: Utility
- Built Information: Renovated
- Heating Source: Gas
- Green Features: Storm Doors, Insul Glass Windows
- Master Bath Type: Combo Tub/Shower
- Living Room Description: Separate
- Fence Type: Partial
- Construction Type: Partial Brick, Vinyl Siding
- Heating System: Dual
- Area: 18-Marshall County
- County: Marshall County
- Roofing Material: Asphalt
- Garage Capacity: 8
- Property Class: Residential
- Sq. Ft. Measurement Source: Tax Record
- Acreage Source: Tax Record
- Full Baths Main: 2
- Half Baths Main: 0
- Number Of Stories: 1.00
- New Construction: 0
- Number Of Fireplaces: 1
- Kitchen Dimensions: 12x11
- Sq. Ft. Main Floor: 1850
- Other Room 1 Dimensions: 12x7
- Tax Amount: 849
- Standard Status: Active
- Mls Status: Active
- Listing Type: STAND
Price history
| Date | Event | Price |
|---|---|---|
| 3/15/2024 | Sold | $417,700+61.2%$226/sqft |
Source: Public Record Report a problem | ||
| 4/19/2023 | Sold | $259,049+4%$140/sqft |
Source: Public Record Report a problem | ||
| 11/12/2019 | Sold | $249,000-6%$135/sqft |
Source: | ||
| 10/8/2019 | Price change | $264,900-3.6%$143/sqft |
Source: Benchmark Realty, LLC #2075699 Report a problem | ||
| 8/27/2019 | Listed for sale | $274,900$149/sqft |
Source: Benchmark Realty, LLC #2075652 Report a problem | ||
Public tax history
| Year | Property taxes | Tax assessment |
|---|---|---|
| 2025 | $1,240 +8.2% | $63,000 |
| 2024 | $1,146 | $63,000 |
| 2023 | $1,146 | $63,000 |
Find assessor info on the county website
Neighborhood: 37091
Nearby schools
GreatSchools rating
- 4/10Westhills Elementary SchoolGrades: 4-6Distance: 3 mi
- 4/10Lewisburg Middle SchoolGrades: 7-8Distance: 3.3 mi
- 5/10Marshall Co High SchoolGrades: 9-12Distance: 3.4 mi
Schools provided by the listing agent
- Elementary: Marshall Elementary
- Middle: Lewisburg Middle School
- High: Marshall Co High School
Source: The MLS. This data may not be complete. We recommend contacting the local school district to confirm school assignments for this home.
Get a cash offer in 3 minutes
Find out how much your home could sell for in as little as 3 minutes with a no-obligation cash offer.
Estimated market value$451,000
Get a cash offer in 3 minutes
Find out how much your home could sell for in as little as 3 minutes with a no-obligation cash offer.
Estimated market value
$451,000
