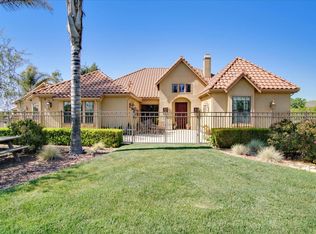REDUCED...Beautiful country home on 5 acres with attached granny unit, apricots orchard, Pride of ownership shows thru out this home. Main house has 5bd,3.5 ba, Beautiful Gourmet Kitchen with Granite counters, Breakfast bar and Granite Island. Granny unit has 2 bd, 1 ba. Granite Kitchen. 1/2 bath and salon in garage with sink. Home is on a shared well, blue valve water as well. Great K-8 School.
This property is off market, which means it's not currently listed for sale or rent on Zillow. This may be different from what's available on other websites or public sources.
