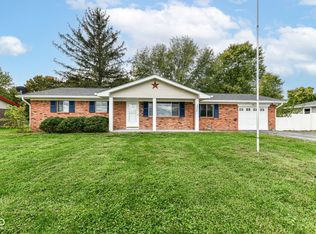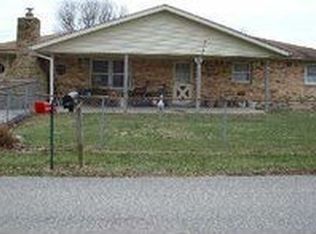Sold
$255,500
1320 Smokey Rd, Martinsville, IN 46151
3beds
1,680sqft
Residential, Single Family Residence
Built in 1970
0.3 Acres Lot
$255,600 Zestimate®
$152/sqft
$1,559 Estimated rent
Home value
$255,600
$233,000 - $281,000
$1,559/mo
Zestimate® history
Loading...
Owner options
Explore your selling options
What's special
Welcome home to this beautifully maintained 3 bedroom, 2 bath property at 1320 Smokey Rd in Martinsville. Nestled on a peaceful, tree-lined road, this inviting home offers the perfect blend of comfort, space, and convenience. Step inside to an open and welcoming layout filled with natural light. The spacious living area flows effortlessly into the dining space and kitchen, creating an ideal setup for everyday living or entertaining. The kitchen offers plenty of cabinet space and a functional design ready for home-cooked meals. The primary bedroom features its own en-suite bath for added privacy, while the two additional bedrooms provide great versatility for family, guests, or a home office. A second full bathroom serves the main living areas. Outside, enjoy a generous backyard with room for gatherings, pets, gardening, or simply relaxing in your own peaceful outdoor space. The property includes ample parking and convenient storage options. Located just minutes from Martinsville amenities, schools, restaurants, and parks, this home offers the charm of country-like living with quick access to everything you need.
Zillow last checked: 8 hours ago
Listing updated: February 11, 2026 at 02:05pm
Listing Provided by:
Erica Dickey 317-414-1697,
Bennett Realty
Bought with:
Isaiah Renforth
CENTURY 21 Scheetz
Elijah Renforth
CENTURY 21 Scheetz
Source: MIBOR as distributed by MLS GRID,MLS#: 22069944
Facts & features
Interior
Bedrooms & bathrooms
- Bedrooms: 3
- Bathrooms: 2
- Full bathrooms: 2
- Main level bathrooms: 2
- Main level bedrooms: 3
Primary bedroom
- Level: Main
- Area: 175.5 Square Feet
- Dimensions: 13x13.5
Bedroom 2
- Level: Main
- Area: 165 Square Feet
- Dimensions: 15x11
Bedroom 3
- Level: Main
- Area: 132 Square Feet
- Dimensions: 12x11
Kitchen
- Level: Main
- Area: 242 Square Feet
- Dimensions: 11x22
Living room
- Level: Main
- Area: 220 Square Feet
- Dimensions: 11x20
Heating
- Electric, Forced Air
Cooling
- Central Air
Appliances
- Included: Electric Water Heater, MicroHood, Microwave, Electric Oven, Refrigerator
- Laundry: Connections All
Features
- Attic Access, Ceiling Fan(s), Hardwood Floors, Eat-in Kitchen
- Flooring: Hardwood
- Windows: Wood Work Painted
- Has basement: No
- Attic: Access Only
Interior area
- Total structure area: 1,680
- Total interior livable area: 1,680 sqft
Property
Parking
- Total spaces: 1
- Parking features: Attached, Concrete
- Attached garage spaces: 1
Features
- Levels: One
- Stories: 1
- Patio & porch: Covered
Lot
- Size: 0.30 Acres
- Features: Access, Irregular Lot, Not In Subdivision, Rural - Not Subdivision, Mature Trees
Details
- Parcel number: 551210295003000014
- Special conditions: None,Sales Disclosure Supplements
- Horse amenities: None
Construction
Type & style
- Home type: SingleFamily
- Architectural style: Ranch
- Property subtype: Residential, Single Family Residence
Materials
- Vinyl Siding
- Foundation: Block
Condition
- Updated/Remodeled
- New construction: No
- Year built: 1970
Utilities & green energy
- Sewer: Septic Tank
- Water: Well, Private
- Utilities for property: Electricity Connected
Community & neighborhood
Location
- Region: Martinsville
- Subdivision: No Subdivision
Price history
| Date | Event | Price |
|---|---|---|
| 2/9/2026 | Sold | $255,500-1.7%$152/sqft |
Source: | ||
| 1/14/2026 | Pending sale | $260,000$155/sqft |
Source: | ||
| 12/5/2025 | Listed for sale | $260,000+14%$155/sqft |
Source: | ||
| 1/3/2025 | Sold | $228,000-2.9%$136/sqft |
Source: | ||
| 12/23/2024 | Pending sale | $234,900$140/sqft |
Source: | ||
Public tax history
| Year | Property taxes | Tax assessment |
|---|---|---|
| 2024 | $1,524 +40.3% | $158,800 |
| 2023 | $1,086 +49.6% | $158,800 +24.9% |
| 2022 | $726 +0.5% | $127,100 +42.3% |
Find assessor info on the county website
Neighborhood: Browns Crossing
Nearby schools
GreatSchools rating
- 2/10Paragon Elementary SchoolGrades: PK-4Distance: 3.5 mi
- 7/10John R. Wooden Middle SchoolGrades: 6-8Distance: 4.2 mi
- 4/10Martinsville High SchoolGrades: 9-12Distance: 4.9 mi
Schools provided by the listing agent
- Elementary: Paragon Elementary School
- Middle: John R. Wooden Middle School
- High: Martinsville High School
Source: MIBOR as distributed by MLS GRID. This data may not be complete. We recommend contacting the local school district to confirm school assignments for this home.
Get a cash offer in 3 minutes
Find out how much your home could sell for in as little as 3 minutes with a no-obligation cash offer.
Estimated market value$255,600
Get a cash offer in 3 minutes
Find out how much your home could sell for in as little as 3 minutes with a no-obligation cash offer.
Estimated market value
$255,600

