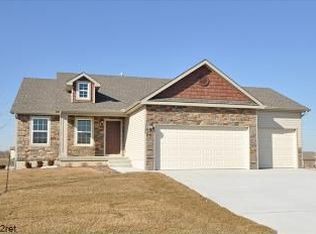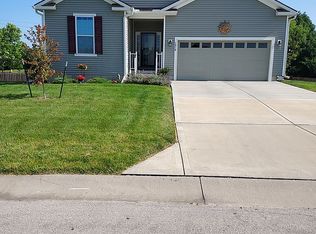Rausch Coleman Homes-Albany Plan w/ 1492 sq ft. True Ranch with stone front. Hrdwd flrs in kit & foyer, black appliances, raised bar…great for extra seating! Walkout bsmt ready for your touches. 10 x 10 deck with stairs upgraded countertops , carpet, birch cabinets and a 3 car garage. Builder to add fence. Why buy used when you can buy New? <iframe src="http://www.VisualTour.com/showvt.asp?t=2788532" width=600 height=550></iframe>.
This property is off market, which means it's not currently listed for sale or rent on Zillow. This may be different from what's available on other websites or public sources.

