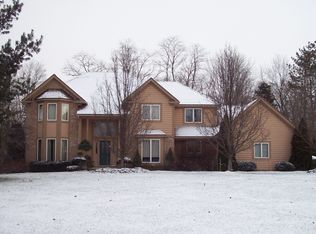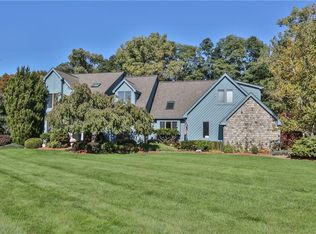Spacious Home for Sale in Webster! Welcome to 1320 Sagebrook Way. This 4BR 3.5BA Home is Situated on 0.7 Acres of Land & Offers Over 2,792 Sq Ft of Living Space! Come Home to a Bright 2 Story Foyer that Opens to a Sitting Area. Great Room is Complete w/ Wood Burning Fireplace & Opens to HUGE Eat-In Kitchen! Formal Dining Room Opens Through Over-Sized Sliding Glass Doors Onto an Awning Covered Deck/Balcony Overlooking In-Ground Pool & Park Like Private Yard! 1st Floor Bath & Office Add Convenience. Upstairs Boasts 3BR PLUS Master Suite Complete w/ WI Closet, Jetted Tub, Water Closet/ Standing Shower. Finished Walk-Out Basement incl. Living Room w/ 2nd Fireplace, Full Bath & Den! Updated & Well Maintained Mechanicals, Pride of Ownership Shows Throughout!
This property is off market, which means it's not currently listed for sale or rent on Zillow. This may be different from what's available on other websites or public sources.

