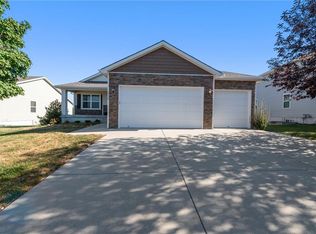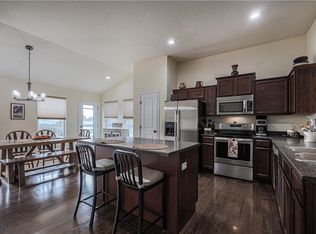Beautiful Move-In Ready 2 Story on Private No Neighbor View Lot w/ Upgrades Galore! Spacious Great RM Opens to Large Kitchen and Eating Area can be Casual or Formal Dining RM. Kitchen Boasts Gorgeous Birch Cabs, Granite Counters, Gas Cktp, Pantry & Breakfast Bar. All BR's are Large & Great Closet Space! Wonderful Fin Walkout LL w/ Fam RM, Office Space, 4th BR & Full BA. Fenced Yard Plus Attached Deck Under Deck for Extra Storage Space. Oversized Garage w/ Workshop Area too! Walk to Clubhouse & Neighborhood Pool + Play Area! 2021-05-06
This property is off market, which means it's not currently listed for sale or rent on Zillow. This may be different from what's available on other websites or public sources.

