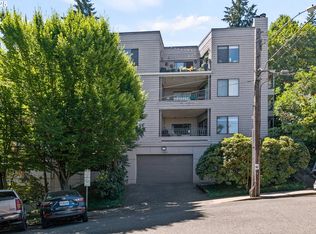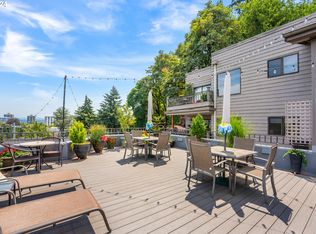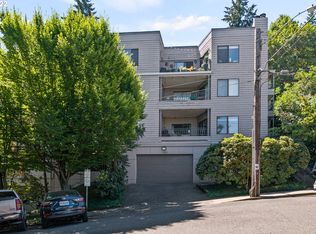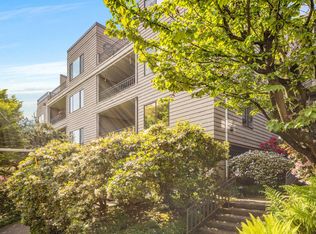Sold
$218,000
1320 SW Hall St APT 304, Portland, OR 97201
2beds
1,083sqft
Residential, Condominium
Built in 1983
-- sqft lot
$224,200 Zestimate®
$201/sqft
$2,217 Estimated rent
Home value
$224,200
$213,000 - $235,000
$2,217/mo
Zestimate® history
Loading...
Owner options
Explore your selling options
What's special
Huge price adjustment! Sellers motivated due to upcoming job transfer. Boasting breathtaking city views and a private balcony, this 2 bedroom, 2 bathroom condo is the perfect city retreat. Nestled in the quiet neighborhood of Goose Hollow, this residence offers a perfect blend of style, comfort, and convenience. Upon entering, you are greeted by an open-concept floor plan with stunning views out of every window. The living/dining seamlessly flows into a spacious kitchen featuring ample counter space and storage. The primary bedroom is a serene retreat with its own updated ensuite bathroom. The second bedroom also offers generous space and can be utilized as a guest room or a home office, accommodating various lifestyle needs. Outside, the community terrace w/a hot tub is the ideal venue to unwind or host a dinner party for friends, all while enjoying spectacular views. Additional highlights include luxury laminate floors, new stainless steel kitchen appliances, a newer in-unit washer/dryer, smart features and central air conditioning. Residents also benefit from secure parking and a private storage unit. This condo is ideally located near the Portland Farmers Market, Portland State University, the cultural district and countless restaurants. Move-in and enjoy city living at its finest!
Zillow last checked: 8 hours ago
Listing updated: August 29, 2025 at 05:50am
Listed by:
Kimberly Payne 503-432-0981,
Windermere Realty Trust
Bought with:
Rocky Loring, 201248487
Redfin
Source: RMLS (OR),MLS#: 226363906
Facts & features
Interior
Bedrooms & bathrooms
- Bedrooms: 2
- Bathrooms: 2
- Full bathrooms: 2
- Main level bathrooms: 2
Primary bedroom
- Features: Ensuite, Laminate Flooring, Walkin Closet
- Level: Main
- Area: 165
- Dimensions: 11 x 15
Bedroom 2
- Features: Laminate Flooring
- Level: Main
- Area: 121
- Dimensions: 11 x 11
Dining room
- Features: Balcony, Sliding Doors
- Level: Main
- Area: 100
- Dimensions: 10 x 10
Kitchen
- Features: Balcony, Sliding Doors, Free Standing Range, Free Standing Refrigerator
- Level: Main
- Area: 100
- Width: 10
Living room
- Features: Fireplace, Laminate Flooring
- Level: Main
- Area: 255
- Dimensions: 15 x 17
Heating
- Heat Pump, Fireplace(s)
Cooling
- Central Air, Heat Pump
Appliances
- Included: Dishwasher, Disposal, Free-Standing Range, Free-Standing Refrigerator, Stainless Steel Appliance(s), Washer/Dryer, Electric Water Heater
- Laundry: Laundry Room
Features
- Balcony, Walk-In Closet(s), Tile
- Flooring: Laminate
- Doors: Sliding Doors
- Windows: Aluminum Frames
- Basement: Storage Space
- Number of fireplaces: 1
- Fireplace features: Wood Burning
- Common walls with other units/homes: 1 Common Wall
Interior area
- Total structure area: 1,083
- Total interior livable area: 1,083 sqft
Property
Parking
- Total spaces: 1
- Parking features: Secured, Condo Garage (Deeded), Attached, Shared Garage
- Attached garage spaces: 1
Accessibility
- Accessibility features: Accessible Elevator Installed, One Level, Accessibility
Features
- Stories: 1
- Entry location: Upper Floor
- Exterior features: Balcony
- Has spa: Yes
- Spa features: Association, Free Standing Hot Tub
- Has view: Yes
- View description: City
Lot
- Features: Gated, Trees
Details
- Parcel number: R174932
Construction
Type & style
- Home type: Condo
- Property subtype: Residential, Condominium
Materials
- Wood Siding
- Foundation: Concrete Perimeter
- Roof: Composition
Condition
- Resale
- New construction: No
- Year built: 1983
Utilities & green energy
- Sewer: Public Sewer
- Water: Public
Community & neighborhood
Security
- Security features: Entry, Intercom Entry
Community
- Community features: Condo Elevator
Location
- Region: Portland
HOA & financial
HOA
- Has HOA: Yes
- HOA fee: $897 monthly
- Amenities included: Commons, Exterior Maintenance, Gated, Management, Sewer, Spa Hot Tub, Trash, Water
Other
Other facts
- Listing terms: Cash,Conventional
- Road surface type: Concrete, Paved
Price history
| Date | Event | Price |
|---|---|---|
| 8/29/2025 | Sold | $218,000-7.2%$201/sqft |
Source: | ||
| 8/11/2025 | Pending sale | $235,000$217/sqft |
Source: | ||
| 8/4/2025 | Listed for sale | $235,000$217/sqft |
Source: | ||
| 8/4/2025 | Pending sale | $235,000$217/sqft |
Source: | ||
| 7/29/2025 | Price change | $235,000-17.5%$217/sqft |
Source: | ||
Public tax history
| Year | Property taxes | Tax assessment |
|---|---|---|
| 2025 | $5,218 -12.6% | $272,930 +3% |
| 2024 | $5,971 +2.1% | $264,990 +3% |
| 2023 | $5,846 +0.3% | $257,280 +3% |
Find assessor info on the county website
Neighborhood: Goose Hollow
Nearby schools
GreatSchools rating
- 9/10Ainsworth Elementary SchoolGrades: K-5Distance: 0.5 mi
- 5/10West Sylvan Middle SchoolGrades: 6-8Distance: 3.4 mi
- 8/10Lincoln High SchoolGrades: 9-12Distance: 0.5 mi
Schools provided by the listing agent
- Elementary: Ainsworth
- Middle: West Sylvan
- High: Lincoln
Source: RMLS (OR). This data may not be complete. We recommend contacting the local school district to confirm school assignments for this home.
Get a cash offer in 3 minutes
Find out how much your home could sell for in as little as 3 minutes with a no-obligation cash offer.
Estimated market value
$224,200
Get a cash offer in 3 minutes
Find out how much your home could sell for in as little as 3 minutes with a no-obligation cash offer.
Estimated market value
$224,200



