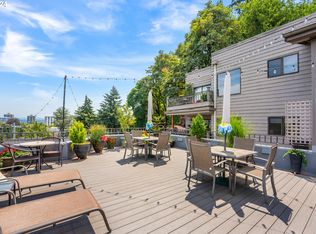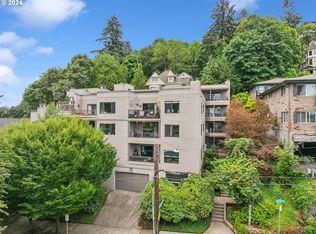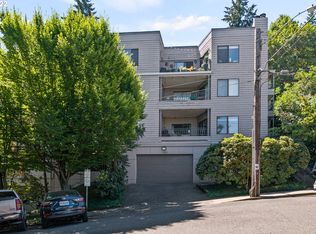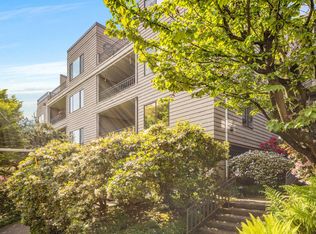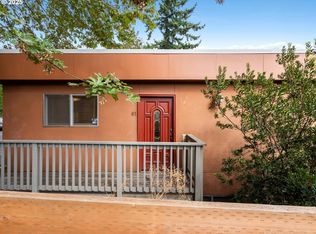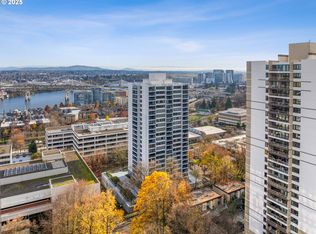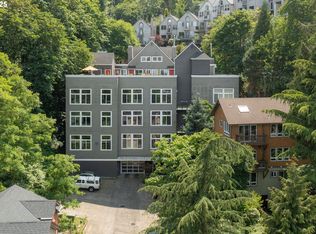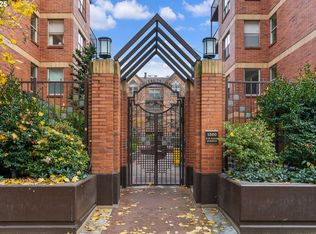Fabulous 2 level Condo in Goose Hollow. Seller Financing Available 4.5% interest rate! Terms and conditions apply. This unique layout features a spacious living room with wood burning fireplace, 2 balconies (1 on each level), kitchen, dining area, 2 generous bedrooms and 1.5 baths. In unit laundry closet. Also included is deeded storage and a deeded garage parking. Enjoy the shared roof top deck with beautiful city and mountain views along with a community hot tub. Easy access to neighborhood amenities or downtown events.
Active
Price cut: $50K (11/23)
$225,000
1320 SW Hall St APT 103, Portland, OR 97201
2beds
1,206sqft
Est.:
Residential, Condominium, Townhouse
Built in 1983
-- sqft lot
$-- Zestimate®
$187/sqft
$974/mo HOA
What's special
Wood burning fireplaceDining areaShared roof top deckIn unit laundry closet
- 250 days |
- 1,198 |
- 65 |
Likely to sell faster than
Zillow last checked: 8 hours ago
Listing updated: December 10, 2025 at 04:21pm
Listed by:
Stephen FitzMaurice 971-803-1590,
eXp Realty, LLC,
Jennifer Tangvald 971-803-1590,
eXp Realty, LLC
Source: RMLS (OR),MLS#: 622461786
Tour with a local agent
Facts & features
Interior
Bedrooms & bathrooms
- Bedrooms: 2
- Bathrooms: 2
- Full bathrooms: 1
- Partial bathrooms: 1
- Main level bathrooms: 1
Rooms
- Room types: Bedroom 2, Dining Room, Family Room, Kitchen, Living Room, Primary Bedroom
Primary bedroom
- Features: Balcony, Closet, Wallto Wall Carpet
- Level: Lower
- Area: 221
- Dimensions: 17 x 13
Bedroom 2
- Features: Balcony, Closet, Wallto Wall Carpet
- Level: Lower
- Area: 135
- Dimensions: 15 x 9
Dining room
- Level: Main
- Area: 64
- Dimensions: 8 x 8
Kitchen
- Features: Dishwasher, Hardwood Floors, Granite
- Level: Main
- Area: 81
- Width: 9
Living room
- Features: Balcony, Fireplace, Wallto Wall Carpet
- Level: Main
- Area: 286
- Dimensions: 22 x 13
Heating
- Heat Pump, Fireplace(s)
Cooling
- Heat Pump
Appliances
- Included: Dishwasher, Free-Standing Range, Free-Standing Refrigerator, Range Hood, Washer/Dryer, Electric Water Heater
Features
- Quartz, Balcony, Closet, Granite
- Flooring: Wall to Wall Carpet, Wood, Hardwood
- Windows: Aluminum Frames, Double Pane Windows
- Number of fireplaces: 1
- Common walls with other units/homes: 1 Common Wall
Interior area
- Total structure area: 1,206
- Total interior livable area: 1,206 sqft
Video & virtual tour
Property
Parking
- Total spaces: 1
- Parking features: Garage Door Opener, Condo Garage (Deeded), Attached
- Attached garage spaces: 1
Features
- Stories: 2
- Entry location: Main Level
- Patio & porch: Covered Deck
- Exterior features: Balcony
- Has spa: Yes
- Spa features: Free Standing Hot Tub
- Has view: Yes
- View description: City, Territorial, Trees/Woods
Lot
- Features: Trees
Details
- Parcel number: R174922
- Zoning: R1
Construction
Type & style
- Home type: Townhouse
- Property subtype: Residential, Condominium, Townhouse
Materials
- Wood Siding
- Foundation: Concrete Perimeter
- Roof: Built-Up
Condition
- Updated/Remodeled
- New construction: No
- Year built: 1983
Utilities & green energy
- Sewer: Public Sewer
- Water: Public
Community & HOA
Community
- Features: Condo Elevator
- Security: Security Gate
- Subdivision: Southwest Hills
HOA
- Has HOA: Yes
- Amenities included: Exterior Maintenance, Gated, Insurance, Management, Sewer, Trash, Water
- HOA fee: $974 monthly
Location
- Region: Portland
Financial & listing details
- Price per square foot: $187/sqft
- Tax assessed value: $274,810
- Annual tax amount: $5,473
- Date on market: 4/5/2025
- Listing terms: Cash,Conventional,Owner Will Carry
Estimated market value
Not available
Estimated sales range
Not available
Not available
Price history
Price history
| Date | Event | Price |
|---|---|---|
| 11/23/2025 | Price change | $225,000-18.2%$187/sqft |
Source: | ||
| 10/30/2025 | Price change | $275,000-5.1%$228/sqft |
Source: | ||
| 10/15/2025 | Price change | $289,9000%$240/sqft |
Source: | ||
| 9/24/2025 | Price change | $289,999+0%$240/sqft |
Source: | ||
| 9/3/2025 | Price change | $289,9000%$240/sqft |
Source: | ||
Public tax history
Public tax history
| Year | Property taxes | Tax assessment |
|---|---|---|
| 2025 | $5,120 -6.5% | $242,280 +3% |
| 2024 | $5,474 +2.1% | $235,230 +3% |
| 2023 | $5,359 +0.3% | $228,380 +3% |
Find assessor info on the county website
BuyAbility℠ payment
Est. payment
$2,296/mo
Principal & interest
$1065
HOA Fees
$974
Other costs
$257
Climate risks
Neighborhood: Goose Hollow
Nearby schools
GreatSchools rating
- 9/10Ainsworth Elementary SchoolGrades: K-5Distance: 0.5 mi
- 5/10West Sylvan Middle SchoolGrades: 6-8Distance: 3.4 mi
- 8/10Lincoln High SchoolGrades: 9-12Distance: 0.5 mi
Schools provided by the listing agent
- Elementary: Ainsworth
- Middle: West Sylvan
- High: Lincoln
Source: RMLS (OR). This data may not be complete. We recommend contacting the local school district to confirm school assignments for this home.
- Loading
- Loading
