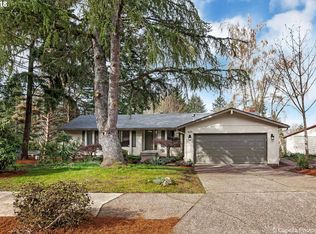Sold
$500,000
1320 SW 31st St, Gresham, OR 97080
4beds
2,700sqft
Residential, Single Family Residence
Built in 1973
0.36 Acres Lot
$551,900 Zestimate®
$185/sqft
$3,424 Estimated rent
Home value
$551,900
$513,000 - $596,000
$3,424/mo
Zestimate® history
Loading...
Owner options
Explore your selling options
What's special
***Back on market. Buyer's financing fell through at no fault to the home*** Near Butler Creek Park in a quiet neighborhood, this spacious four-bedroom home has three bathrooms. Within less than five minutes, you can reach Downtown Gresham, which has a number of shops and eateries. Come take a look at the expansive, private backyard with the seasonal creek. It's truly a gardeners delight with Apple, fig, & plum trees. The back yard also has grape vines, raspberry, & boysenberry bushes. With new plumbing, gutters, a brand-new HVAC system, triple-pane windows, and a newer roof, this home has been well-maintained by its previous owner, and it is now ready for a new owner to add their own touches. This property has limitless potential.
Zillow last checked: 8 hours ago
Listing updated: July 12, 2023 at 08:19am
Listed by:
Valerie Hanken 503-502-4944,
eXp Realty, LLC
Bought with:
Brittany Gibbs, 201209867
Move Real Estate Inc
Source: RMLS (OR),MLS#: 23071376
Facts & features
Interior
Bedrooms & bathrooms
- Bedrooms: 4
- Bathrooms: 3
- Full bathrooms: 3
- Main level bathrooms: 2
Primary bedroom
- Features: Double Closet, Suite, Wallto Wall Carpet
- Level: Main
- Area: 180
- Dimensions: 12 x 15
Bedroom 2
- Features: Closet, Tile Floor, Washer Dryer
- Level: Main
- Area: 121
- Dimensions: 11 x 11
Bedroom 3
- Features: Closet, Laminate Flooring
- Level: Main
- Area: 110
- Dimensions: 10 x 11
Bedroom 4
- Features: Closet, Wallto Wall Carpet
- Level: Lower
- Area: 132
- Dimensions: 11 x 12
Dining room
- Features: Sliding Doors, Laminate Flooring
- Level: Main
- Area: 100
- Dimensions: 10 x 10
Family room
- Features: Fireplace, Sliding Doors, Closet
- Level: Lower
- Area: 416
- Dimensions: 32 x 13
Kitchen
- Features: Dishwasher, Disposal, Eating Area, Free Standing Range, Free Standing Refrigerator
- Level: Main
- Area: 168
- Width: 12
Living room
- Features: Fireplace, Laminate Flooring
- Level: Main
- Area: 280
- Dimensions: 20 x 14
Heating
- Forced Air, Fireplace(s)
Cooling
- Central Air
Appliances
- Included: Disposal, Free-Standing Range, Free-Standing Refrigerator, Washer/Dryer, Dishwasher, Electric Water Heater
- Laundry: Laundry Room
Features
- Closet, Eat-in Kitchen, Double Closet, Suite, Quartz, Tile
- Flooring: Laminate, Tile, Wall to Wall Carpet
- Doors: Sliding Doors
- Windows: Triple Pane Windows
- Basement: Daylight
- Number of fireplaces: 2
- Fireplace features: Wood Burning
Interior area
- Total structure area: 2,700
- Total interior livable area: 2,700 sqft
Property
Parking
- Total spaces: 2
- Parking features: Driveway, Off Street, Attached
- Attached garage spaces: 2
- Has uncovered spaces: Yes
Features
- Stories: 2
- Patio & porch: Covered Deck, Covered Patio, Deck, Patio
- Exterior features: Yard
- Has spa: Yes
- Spa features: Free Standing Hot Tub
- Has view: Yes
- View description: Territorial, Trees/Woods
- Waterfront features: Creek
- Body of water: Seasonal Creek
Lot
- Size: 0.36 Acres
- Dimensions: 15,781 Sq. ft
- Features: Secluded, Sloped, Terraced, SqFt 15000 to 19999
Details
- Additional structures: ToolShed
- Parcel number: R268483
- Zoning: LDR
- Other equipment: Intercom
Construction
Type & style
- Home type: SingleFamily
- Architectural style: Daylight Ranch
- Property subtype: Residential, Single Family Residence
Materials
- Wood Siding
- Foundation: Concrete Perimeter
- Roof: Composition
Condition
- Resale
- New construction: No
- Year built: 1973
Utilities & green energy
- Gas: Gas
- Sewer: Public Sewer
- Water: Public
Community & neighborhood
Security
- Security features: Security Lights
Location
- Region: Gresham
Other
Other facts
- Listing terms: Cash,Conventional,FHA,VA Loan
- Road surface type: Paved
Price history
| Date | Event | Price |
|---|---|---|
| 7/12/2023 | Sold | $500,000+0.1%$185/sqft |
Source: | ||
| 6/27/2023 | Pending sale | $499,500$185/sqft |
Source: | ||
| 6/17/2023 | Listed for sale | $499,500$185/sqft |
Source: | ||
| 5/12/2023 | Pending sale | $499,500$185/sqft |
Source: | ||
| 5/9/2023 | Price change | $499,500-4.7%$185/sqft |
Source: | ||
Public tax history
| Year | Property taxes | Tax assessment |
|---|---|---|
| 2025 | $6,763 +4.5% | $332,330 +3% |
| 2024 | $6,474 +9.8% | $322,660 +3% |
| 2023 | $5,898 +2.9% | $313,270 +3% |
Find assessor info on the county website
Neighborhood: Gresham Butte
Nearby schools
GreatSchools rating
- 4/10Hollydale Elementary SchoolGrades: K-5Distance: 1.3 mi
- 2/10Dexter Mccarty Middle SchoolGrades: 6-8Distance: 1.9 mi
- 4/10Gresham High SchoolGrades: 9-12Distance: 2.4 mi
Schools provided by the listing agent
- Elementary: Butler Creek
- Middle: Dexter Mccarty
- High: Gresham
Source: RMLS (OR). This data may not be complete. We recommend contacting the local school district to confirm school assignments for this home.
Get a cash offer in 3 minutes
Find out how much your home could sell for in as little as 3 minutes with a no-obligation cash offer.
Estimated market value
$551,900
Get a cash offer in 3 minutes
Find out how much your home could sell for in as little as 3 minutes with a no-obligation cash offer.
Estimated market value
$551,900
