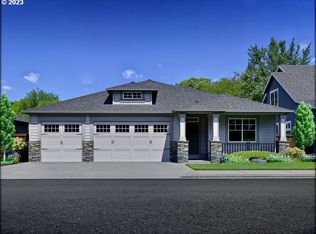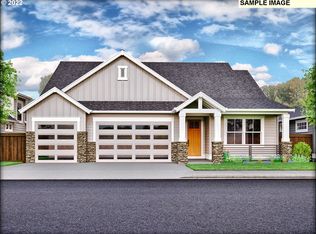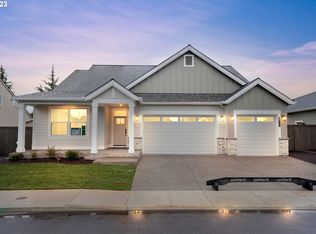Sold
$645,000
1320 SE 13th Pl, Canby, OR 97013
5beds
2,464sqft
Residential, Single Family Residence
Built in 2002
7,840.8 Square Feet Lot
$664,400 Zestimate®
$262/sqft
$3,286 Estimated rent
Home value
$664,400
$631,000 - $698,000
$3,286/mo
Zestimate® history
Loading...
Owner options
Explore your selling options
What's special
10k price adjustment and the sellers are open to negotiation on an additional price adjustment for a rate buy down, or a credit for carpet, countertop update, or exterior paint if desired. They would like to work with their buyers. It is a beautifully maintained Renaissance built and Pahlisch finished open plan with vaulted ceiling and fireplace. Gorgeous wood cabinets with undermount lighting in large gourmet kitchen with double ovens and room to cook and entertain. Abundant light throughout with primary suite on the main, as well as guest bath and office or bedroom, as it too has a closet. Home has central vacuum and laundry with sink is on the main floor making life in this home incredibly easy. Large bonus room over the garage and tons of storage throughout the home. Small shop on the side of the house with RV or boat and toy parking. Fully fenced. Desirable Tofte Farms with the gated community pool just down the street. Easy access to everything, shops, restaurant's, trails and down town, as well as 99, access to I-5 and the ferry.
Zillow last checked: 8 hours ago
Listing updated: July 07, 2023 at 01:10pm
Listed by:
Donna Ellison 503-380-5706,
Keller Williams Realty Portland Premiere,
Hannah Ellison 503-841-8162,
Keller Williams Realty Portland Premiere
Bought with:
Michele Sucevich
Coldwell Banker Bain
Source: RMLS (OR),MLS#: 23399730
Facts & features
Interior
Bedrooms & bathrooms
- Bedrooms: 5
- Bathrooms: 3
- Full bathrooms: 2
- Partial bathrooms: 1
- Main level bathrooms: 2
Primary bedroom
- Features: Bathroom, Central Vacuum, High Ceilings, Soaking Tub, Suite, Walkin Closet, Walkin Shower, Wallto Wall Carpet
- Level: Main
- Area: 209
- Dimensions: 11 x 19
Bedroom 2
- Features: Central Vacuum, French Doors, Wallto Wall Carpet
- Level: Main
- Area: 90
- Dimensions: 10 x 9
Bedroom 3
- Features: Central Vacuum, Wallto Wall Carpet
- Level: Upper
- Area: 132
- Dimensions: 12 x 11
Bedroom 4
- Features: Central Vacuum, Wallto Wall Carpet
- Level: Upper
- Area: 130
- Dimensions: 13 x 10
Bedroom 5
- Features: Central Vacuum, Wallto Wall Carpet
- Level: Upper
- Area: 120
- Dimensions: 8 x 15
Dining room
- Features: Central Vacuum, Hardwood Floors
- Level: Main
- Area: 96
- Dimensions: 12 x 8
Family room
- Features: Central Vacuum, Wallto Wall Carpet
- Level: Upper
- Area: 336
- Dimensions: 16 x 21
Kitchen
- Features: Central Vacuum, Dishwasher, Disposal, Eat Bar, Gas Appliances, Microwave, Builtin Oven, Double Oven, Free Standing Refrigerator, Plumbed For Ice Maker
- Level: Main
- Area: 180
- Width: 15
Living room
- Features: Ceiling Fan, Central Vacuum, Fireplace, Sliding Doors, Wallto Wall Carpet
- Level: Main
- Area: 294
- Dimensions: 21 x 14
Heating
- Forced Air, Heat Pump, Fireplace(s)
Cooling
- Central Air
Appliances
- Included: Built In Oven, Dishwasher, Disposal, Double Oven, Free-Standing Gas Range, Free-Standing Refrigerator, Gas Appliances, Microwave, Plumbed For Ice Maker, Range Hood, Washer/Dryer, Electric Water Heater, Gas Water Heater
- Laundry: Laundry Room
Features
- Central Vacuum, High Ceilings, Soaking Tub, Vaulted Ceiling(s), Built-in Features, Sink, Eat Bar, Ceiling Fan(s), Bathroom, Suite, Walk-In Closet(s), Walkin Shower, Pantry, Tile
- Flooring: Hardwood, Wall to Wall Carpet
- Doors: French Doors, Sliding Doors
- Windows: Double Pane Windows, Vinyl Frames
- Basement: Crawl Space
- Number of fireplaces: 1
- Fireplace features: Gas
Interior area
- Total structure area: 2,464
- Total interior livable area: 2,464 sqft
Property
Parking
- Total spaces: 2
- Parking features: Driveway, RV Access/Parking, RV Boat Storage, Garage Door Opener, Attached
- Attached garage spaces: 2
- Has uncovered spaces: Yes
Accessibility
- Accessibility features: Garage On Main, Main Floor Bedroom Bath, Parking, Utility Room On Main, Walkin Shower, Accessibility
Features
- Stories: 2
- Patio & porch: Patio
- Exterior features: Garden, Gas Hookup, Yard
- Fencing: Fenced
Lot
- Size: 7,840 sqft
- Features: Level, SqFt 7000 to 9999
Details
- Additional structures: GasHookup, RVParking, RVBoatStorage, Workshop
- Parcel number: 01831511
Construction
Type & style
- Home type: SingleFamily
- Architectural style: Craftsman,Traditional
- Property subtype: Residential, Single Family Residence
Materials
- Cement Siding, Stone, Wood Siding
- Foundation: Concrete Perimeter
- Roof: Composition
Condition
- Resale
- New construction: No
- Year built: 2002
Utilities & green energy
- Gas: Gas Hookup, Gas
- Sewer: Public Sewer
- Water: Public
Community & neighborhood
Location
- Region: Canby
- Subdivision: Tofte Farms
HOA & financial
HOA
- Has HOA: Yes
- HOA fee: $235 semi-annually
- Amenities included: Pool
Other
Other facts
- Listing terms: Cash,Conventional,FHA,VA Loan
- Road surface type: Paved
Price history
| Date | Event | Price |
|---|---|---|
| 7/6/2023 | Sold | $645,000+0.9%$262/sqft |
Source: | ||
| 5/29/2023 | Pending sale | $639,000$259/sqft |
Source: | ||
| 5/22/2023 | Price change | $639,000-1.5%$259/sqft |
Source: | ||
| 5/12/2023 | Listed for sale | $649,000+98.5%$263/sqft |
Source: | ||
| 12/3/2009 | Sold | $327,000-2.4%$133/sqft |
Source: Public Record | ||
Public tax history
| Year | Property taxes | Tax assessment |
|---|---|---|
| 2024 | $5,163 +2.4% | $321,739 +3% |
| 2023 | $5,041 +6.2% | $312,368 +3% |
| 2022 | $4,749 +3.8% | $303,270 +3% |
Find assessor info on the county website
Neighborhood: 97013
Nearby schools
GreatSchools rating
- 3/10Philander Lee Elementary SchoolGrades: K-6Distance: 0.4 mi
- 3/10Baker Prairie Middle SchoolGrades: 7-8Distance: 0.5 mi
- 7/10Canby High SchoolGrades: 9-12Distance: 1.1 mi
Schools provided by the listing agent
- Elementary: Lee
- Middle: Baker Prairie
- High: Canby
Source: RMLS (OR). This data may not be complete. We recommend contacting the local school district to confirm school assignments for this home.
Get a cash offer in 3 minutes
Find out how much your home could sell for in as little as 3 minutes with a no-obligation cash offer.
Estimated market value
$664,400
Get a cash offer in 3 minutes
Find out how much your home could sell for in as little as 3 minutes with a no-obligation cash offer.
Estimated market value
$664,400


