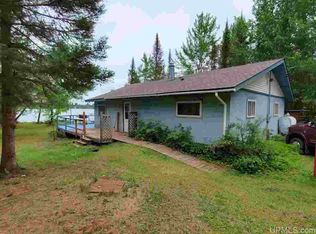Closed
$326,500
1320 S Helen Lake Rd, Ishpeming, MI 49849
2beds
896sqft
Single Family Residence
Built in 1969
5.45 Acres Lot
$330,000 Zestimate®
$364/sqft
$1,168 Estimated rent
Home value
$330,000
$277,000 - $393,000
$1,168/mo
Zestimate® history
Loading...
Owner options
Explore your selling options
What's special
Camp Helen – A Year-Round Retreat with a Nordic Soul Tucked into over 5 wooded acres with 367 feet of private frontage on tranquil Helen Lake, this updated 2-bedroom + loft, getaway is where memories are made in every season. The current owners have brought fresh life to the space with a clean, Nordic-inspired aesthetic—painted interiors, thoughtful touches, & a hot tub added for those starry nights. Lake views greet you from nearly every window, whether you're sipping morning coffee, curled up with a book, or winding down after a day on the trails. Inside, the open living and dining space captures maximum sunlight, while the kitchen offers 11 feet of counter space to spread out easy meals for a crowd. Two main floor bedrooms plus a loft provide flexible sleeping options, and downstairs you'll find an electric sauna & a second shower for those après-snowmobile or swimming evenings. A 24x48 garage, 20x30 heated workshop, & woodshed offer room for all your tools & toys. Horseshoe pit, gazebo, dock, & a jumbo grill—it’s all set up for making the most of lake life. Township limits may affect short-term rentals; buyers are encouraged to verify. This isn’t just a camp—it’s where family stories begin. Come see for yourself, updates have been done! Many furnishings may be available by bill of sale.
Zillow last checked: 9 hours ago
Listing updated: July 07, 2025 at 08:18am
Listed by:
STEPHANIE JONES 906-362-3823,
NEXTHOME SUPERIOR LIVING 906-214-4267
Bought with:
FRIDA WAARA, 6501361553
RE/MAX 1ST REALTY
Source: Upper Peninsula AOR,MLS#: 50170118 Originating MLS: Upper Peninsula Assoc of Realtors
Originating MLS: Upper Peninsula Assoc of Realtors
Facts & features
Interior
Bedrooms & bathrooms
- Bedrooms: 2
- Bathrooms: 1
- Full bathrooms: 1
- Main level bathrooms: 1
- Main level bedrooms: 1
Bedroom 1
- Level: Second
- Area: 156
- Dimensions: 12 x 13
Bedroom 2
- Level: Main
- Area: 81
- Dimensions: 9 x 9
Bathroom 1
- Level: Main
- Area: 78
- Dimensions: 6 x 13
Kitchen
- Level: Main
- Area: 143
- Dimensions: 11 x 13
Living room
- Level: Main
- Area: 272
- Dimensions: 17 x 16
Heating
- Forced Air, Electric, Propane
Cooling
- None
Appliances
- Included: Dryer, Refrigerator, Washer, Water Heater
Features
- Cathedral/Vaulted Ceiling, Spa/Sauna
- Flooring: Hardwood, Wood
- Basement: Block,Partial,Walk-Out Access,Crawl Space
- Has fireplace: No
Interior area
- Total structure area: 972
- Total interior livable area: 896 sqft
- Finished area above ground: 863
- Finished area below ground: 33
Property
Parking
- Total spaces: 4
- Parking features: Detached
- Garage spaces: 4
Features
- Levels: One and One Half
- Stories: 1
- Patio & porch: Deck, Porch
- Has spa: Yes
- Spa features: Spa/Hot Tub
- Has view: Yes
- View description: Lake
- Has water view: Yes
- Water view: Lake
- Waterfront features: Lake/River Access, Waterfront, Interior Lake
- Body of water: Helen Lake
- Frontage type: Waterfront
- Frontage length: 367
Lot
- Size: 5.45 Acres
- Dimensions: 2.7ac 2.75ac 2 parcels
- Features: Deep Lot - 150+ Ft., Wooded, Rural
Details
- Additional structures: Garage(s), Outhouse, Second Garage, Workshop
- Additional parcels included: 52-06-003-050-10
- Parcel number: 520600305020
- Zoning: RS1 Residential 1
- Zoning description: Residential
- Special conditions: Standard
Construction
Type & style
- Home type: SingleFamily
- Architectural style: A-Frame
- Property subtype: Single Family Residence
Materials
- Wood Siding
Condition
- New construction: No
- Year built: 1969
Utilities & green energy
- Sewer: Septic Tank
- Water: Point Well, Well
- Utilities for property: Electricity Connected, Propane
Community & neighborhood
Location
- Region: Ishpeming
- Subdivision: Helen Lake South Shore
Other
Other facts
- Listing terms: Cash,Conventional
- Ownership: Private
Price history
| Date | Event | Price |
|---|---|---|
| 7/7/2025 | Sold | $326,500-5.4%$364/sqft |
Source: | ||
| 6/16/2025 | Pending sale | $345,000$385/sqft |
Source: | ||
| 4/1/2025 | Listed for sale | $345,000+40.8%$385/sqft |
Source: | ||
| 12/21/2022 | Sold | $245,000-16.9%$273/sqft |
Source: | ||
| 10/28/2022 | Pending sale | $295,000$329/sqft |
Source: | ||
Public tax history
| Year | Property taxes | Tax assessment |
|---|---|---|
| 2024 | $5,844 +230.3% | $123,300 -2.1% |
| 2023 | $1,769 -23.5% | $125,900 +25% |
| 2022 | $2,312 +1.3% | $100,700 +11.1% |
Find assessor info on the county website
Neighborhood: 49849
Nearby schools
GreatSchools rating
- 5/10Aspen Ridge Elementary SchoolGrades: PK-8Distance: 14.3 mi
- 5/10Westwood High SchoolGrades: 8-12Distance: 14.5 mi
Schools provided by the listing agent
- District: NICE Community Schools
Source: Upper Peninsula AOR. This data may not be complete. We recommend contacting the local school district to confirm school assignments for this home.

Get pre-qualified for a loan
At Zillow Home Loans, we can pre-qualify you in as little as 5 minutes with no impact to your credit score.An equal housing lender. NMLS #10287.
