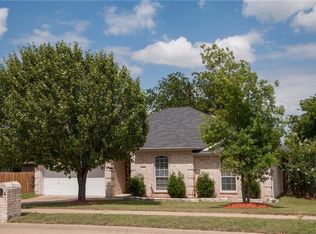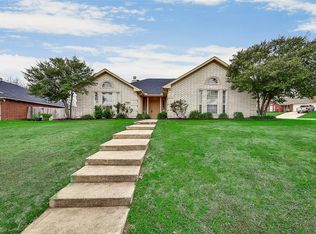Really cute family home*Study has french glass doors & cud be a formal dining room instead*corner fireplace* tile entry*decorator colors*vaulted ceilings*2 inch blinds*breakfast bar*microwave*refrigerator to stay*newish AC heat*security & garage door opener*double sink - separate shower - walk in closet in master Hurry & See!!
This property is off market, which means it's not currently listed for sale or rent on Zillow. This may be different from what's available on other websites or public sources.


