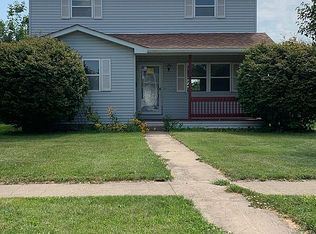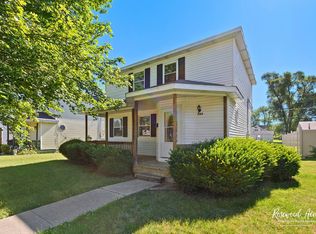Closed
$91,500
1320 S 3rd Ave, Kankakee, IL 60901
3beds
1,188sqft
Single Family Residence
Built in 1995
7,405.2 Square Feet Lot
$-- Zestimate®
$77/sqft
$1,806 Estimated rent
Home value
Not available
Estimated sales range
Not available
$1,806/mo
Zestimate® history
Loading...
Owner options
Explore your selling options
What's special
*MULTIPLE OFFERS RECEIVED. HIGHEST AND BEST BY NOON MONDAY 8/4/25.* A treasure in the making! This cute 3BR, 1.5 bath home needs a little more work, but could be a real gem: There is a bright & cozy living room with lots of natural light; an efficient U-shaped kitchen w/loads of counter space & cabinets, and an attractive dining area. [BONUS: newly remodeled half-bath; some new fixtures throughout; some new flooring.] The outdoor space has a lot of potential: There is a nice front porch overlooking the lawn, and a lovely fenced backyard - with plenty of room for gardens and games, plus a covered patio off the garage. It won't take much to make this a beautiful property. Great location, too - close to shops, restaurants, and commuter access points. Come and see! *sold as is.*
Zillow last checked: 8 hours ago
Listing updated: August 16, 2025 at 09:11am
Listing courtesy of:
Susan Fisher 815-263-2276,
Coldwell Banker Realty,
Sarah Powers 815-592-1713,
Coldwell Banker Realty
Bought with:
Susan Fisher
Coldwell Banker Realty
Source: MRED as distributed by MLS GRID,MLS#: 12337536
Facts & features
Interior
Bedrooms & bathrooms
- Bedrooms: 3
- Bathrooms: 2
- Full bathrooms: 1
- 1/2 bathrooms: 1
Primary bedroom
- Level: Second
- Area: 156 Square Feet
- Dimensions: 13X12
Bedroom 2
- Level: Second
- Area: 144 Square Feet
- Dimensions: 12X12
Bedroom 3
- Level: Second
- Area: 120 Square Feet
- Dimensions: 12X10
Kitchen
- Features: Kitchen (Eating Area-Table Space)
- Level: Main
- Area: 192 Square Feet
- Dimensions: 12X16
Laundry
- Level: Main
- Area: 70 Square Feet
- Dimensions: 10X7
Living room
- Features: Flooring (Carpet)
- Level: Main
- Area: 221 Square Feet
- Dimensions: 17X13
Heating
- Natural Gas, Forced Air
Cooling
- Central Air
Appliances
- Laundry: Main Level, Electric Dryer Hookup
Features
- Basement: Crawl Space
- Attic: Unfinished
Interior area
- Total structure area: 1,188
- Total interior livable area: 1,188 sqft
Property
Parking
- Total spaces: 2.5
- Parking features: Dirt Driveway, On Site, Garage Owned, Detached, Off Alley, Owned, Garage
- Garage spaces: 1.5
- Has uncovered spaces: Yes
Accessibility
- Accessibility features: No Disability Access
Features
- Stories: 2
- Patio & porch: Deck, Patio
- Fencing: Fenced
Lot
- Size: 7,405 sqft
- Dimensions: 50 X 150
- Features: Mature Trees
Details
- Additional structures: None
- Parcel number: 16170720501100
- Zoning: SINGL
- Special conditions: None
- Other equipment: TV-Cable, Ceiling Fan(s), Sump Pump
Construction
Type & style
- Home type: SingleFamily
- Architectural style: Traditional
- Property subtype: Single Family Residence
Materials
- Vinyl Siding
- Foundation: Block
- Roof: Asphalt
Condition
- New construction: No
- Year built: 1995
Utilities & green energy
- Electric: Circuit Breakers
- Sewer: Public Sewer
- Water: Public
Community & neighborhood
Community
- Community features: Park, Curbs, Sidewalks, Street Lights, Street Paved
Location
- Region: Kankakee
Other
Other facts
- Listing terms: Cash
- Ownership: Fee Simple
Price history
| Date | Event | Price |
|---|---|---|
| 8/15/2025 | Sold | $91,500-8.5%$77/sqft |
Source: | ||
| 8/5/2025 | Pending sale | $100,000$84/sqft |
Source: | ||
| 7/26/2025 | Listed for sale | $100,000-13%$84/sqft |
Source: | ||
| 5/24/2025 | Contingent | $115,000$97/sqft |
Source: | ||
| 5/2/2025 | Listed for sale | $115,000$97/sqft |
Source: | ||
Public tax history
| Year | Property taxes | Tax assessment |
|---|---|---|
| 2024 | $3,682 +8.5% | $42,109 +12.2% |
| 2023 | $3,395 +14.2% | $37,514 +14.3% |
| 2022 | $2,972 +11.8% | $32,835 +10.5% |
Find assessor info on the county website
Neighborhood: 60901
Nearby schools
GreatSchools rating
- 1/10Taft Primary SchoolGrades: K-3Distance: 0.8 mi
- 2/10Kankakee Junior High SchoolGrades: 7-8Distance: 2.1 mi
- 2/10Kankakee High SchoolGrades: 9-12Distance: 0.7 mi
Schools provided by the listing agent
- Elementary: Taft Primary School
- Middle: John Kennedy Middle Grade School
- High: Kankakee High School
- District: 111
Source: MRED as distributed by MLS GRID. This data may not be complete. We recommend contacting the local school district to confirm school assignments for this home.

Get pre-qualified for a loan
At Zillow Home Loans, we can pre-qualify you in as little as 5 minutes with no impact to your credit score.An equal housing lender. NMLS #10287.

