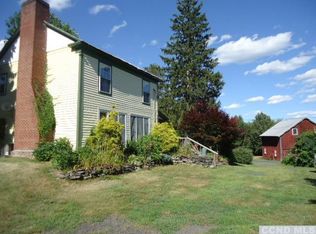Closed
$295,000
1320 Rudolph Weir Jr Road, Earlton, NY 12058
3beds
2,224sqft
Single Family Residence
Built in 1937
1.89 Acres Lot
$296,500 Zestimate®
$133/sqft
$2,055 Estimated rent
Home value
$296,500
$172,000 - $507,000
$2,055/mo
Zestimate® history
Loading...
Owner options
Explore your selling options
What's special
You won't want to miss this thoughtfully renovated country home on almost 2 acres! Inside is light, bright, and spacious. The first floor includes a front sunroom, living room, a large combined kitchen/dining space, full bath, large laundry/mudroom room, an enclosed front entryway, and a one-car garage with extra storage space. Upstairs are three spacious bedrooms. The lot is private, with no view of other homes. Down the hill to the right and completely within the property lines is a small pond that hosts a seasonal stream with a baby waterfall. Also included is additional land across the street that could possibly be used for more garage space or parking. Schedule your private showing today!
Zillow last checked: 8 hours ago
Listing updated: October 30, 2025 at 11:31am
Listed by:
Alicia Everett 518-813-3540,
Keyology
Bought with:
Maria Siciliano, 10401288824
Coldwell Banker Prime
Source: HVCRMLS,MLS#: 20253858
Facts & features
Interior
Bedrooms & bathrooms
- Bedrooms: 3
- Bathrooms: 1
- Full bathrooms: 1
Primary bedroom
- Level: Second
Bedroom
- Level: Second
Bedroom
- Level: Second
Bathroom
- Level: First
Dining room
- Level: First
Kitchen
- Level: First
Laundry
- Level: First
Living room
- Level: First
Heating
- Baseboard, Electric
Cooling
- Multi Units
Appliances
- Included: Washer/Dryer, Refrigerator, Range, Dishwasher
- Laundry: Laundry Room
Features
- Flooring: Ceramic Tile, Luxury Vinyl
- Has basement: No
Interior area
- Total structure area: 2,224
- Total interior livable area: 2,224 sqft
- Finished area above ground: 2,224
- Finished area below ground: 0
Property
Parking
- Total spaces: 1
- Parking features: Asphalt, Garage Faces Front, Driveway
- Attached garage spaces: 1
- Has uncovered spaces: Yes
Features
- Levels: Two
Lot
- Size: 1.89 Acres
- Features: Back Yard, Many Trees, Private
Details
- Parcel number: 85.0024
- Zoning: Single Family
Construction
Type & style
- Home type: SingleFamily
- Architectural style: Farmhouse
- Property subtype: Single Family Residence
Materials
- Foundation: Slab
- Roof: Asphalt,Shingle
Condition
- Updated/Remodeled
- New construction: No
- Year built: 1937
Utilities & green energy
- Electric: 200+ Amp Service, 220 Volts
- Sewer: Septic Tank
- Water: Private, Well
Community & neighborhood
Location
- Region: Earlton
Other
Other facts
- Road surface type: Asphalt
Price history
| Date | Event | Price |
|---|---|---|
| 10/29/2025 | Sold | $295,000+7.3%$133/sqft |
Source: | ||
| 8/27/2025 | Pending sale | $275,000$124/sqft |
Source: | ||
| 8/22/2025 | Listed for sale | $275,000+175%$124/sqft |
Source: | ||
| 10/10/2023 | Sold | $100,000-22.5%$45/sqft |
Source: Public Record Report a problem | ||
| 7/25/2023 | Contingent | $129,000$58/sqft |
Source: | ||
Public tax history
| Year | Property taxes | Tax assessment |
|---|---|---|
| 2024 | -- | $71,800 |
| 2023 | -- | $71,800 |
| 2022 | -- | $71,800 |
Find assessor info on the county website
Neighborhood: 12058
Nearby schools
GreatSchools rating
- 3/10Coxsackie Athens Middle SchoolGrades: 5-8Distance: 6.4 mi
- 7/10Coxsackie Athens High SchoolGrades: 9-12Distance: 6.4 mi
- 3/10Edward J Arthur Elementary SchoolGrades: PK-4Distance: 7 mi
