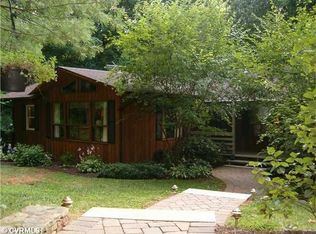Sold for $503,700
$503,700
1320 River Rd W, Crozier, VA 23039
3beds
1,680sqft
Single Family Residence
Built in 2018
2.15 Acres Lot
$511,800 Zestimate®
$300/sqft
$2,671 Estimated rent
Home value
$511,800
Estimated sales range
Not available
$2,671/mo
Zestimate® history
Loading...
Owner options
Explore your selling options
What's special
Meticulously Maintained Ranch Home on over 2 Acres, complete with a Full Unfinished Basement and picturesque Pond views! You will not want to miss this pristine Home that boasts lots of natural lighting and panoramic views from all sides. From the moment you pull up, you can't help but feel the privacy and pride of calling this Home. Welcoming 29x6' full front porch offers lots of space to overlook the handsome landscaping. Once inside, notice the gorgeous hardwood flooring throughout all the living areas and bedrooms. This highly desired open floor plan features a split bedroom layout and ensures a style of living and entertaining convenience at its very best. The spacious Family Room with gas fireplace opens to the inviting Kitchen featuring high-end cabinetry, granite, backsplash, kitchen island, stainless, and recessed lighting. Custom-made barn door entry leading into the Owner's Suite with a large WIC and Bath that features tile flooring, dual sinks, and a walk-in shower. 2 secondary Bedrooms, each with ceiling fans. Hall Bath with tile flooring and tub/shower. Utility/Laundry Room with cabinetry and pantry closet. Full light and bright, walk out unfinished basement features a huge 39x29' space and an additional 29x12' space, superior walls, and bathroom rough in. There is a water filtration and softener system, security system and radon filtration system. Enjoy BBQ's and entertaining from the outdoor patio or the deck off the dining area. Take in the private scenic views or do a little fishing from your very own pond and relax at the gathering area at the fire pit. You will not want to miss this one-of-a-kind opportunity.
Zillow last checked: 8 hours ago
Listing updated: June 02, 2025 at 07:18am
Listed by:
Tammy Johnson 804-241-0700,
Virginia Capital Realty
Bought with:
Chelsea Newcomb, 0225185811
Lake and Country Realty, LLC
Source: CVRMLS,MLS#: 2510466 Originating MLS: Central Virginia Regional MLS
Originating MLS: Central Virginia Regional MLS
Facts & features
Interior
Bedrooms & bathrooms
- Bedrooms: 3
- Bathrooms: 2
- Full bathrooms: 2
Primary bedroom
- Description: Hdwd,WIC,Bath,Barn Door Entry
- Level: First
- Dimensions: 15.5 x 13.5
Bedroom 2
- Description: Hdwd,CF,WIC
- Level: First
- Dimensions: 12.3 x 11.5
Bedroom 3
- Description: Hdwd,CF
- Level: First
- Dimensions: 13.5 x 12.3
Family room
- Description: Hdwd,CF,Open to Kitchen
- Level: First
- Dimensions: 20.0 x 11.11
Other
- Description: Tub & Shower
- Level: First
Kitchen
- Description: Hdwd,Granite,Eat-In,Island
- Level: First
- Dimensions: 20.0 x 13.4
Laundry
- Level: First
- Dimensions: 0 x 0
Heating
- Electric, Heat Pump
Cooling
- Heat Pump
Appliances
- Included: Dryer, Dishwasher, Electric Cooking, Electric Water Heater, Microwave, Refrigerator, Smooth Cooktop, Stove, Water Softener, Water Heater, Water Purifier, Washer
Features
- Ceiling Fan(s), Dining Area, French Door(s)/Atrium Door(s), Fireplace, Granite Counters, High Ceilings, Kitchen Island, Bath in Primary Bedroom, Main Level Primary, Pantry, Recessed Lighting, Walk-In Closet(s)
- Flooring: Ceramic Tile, Vinyl, Wood
- Doors: French Doors
- Basement: Full,Unfinished,Walk-Out Access
- Attic: Access Only
- Number of fireplaces: 1
- Fireplace features: Gas
Interior area
- Total interior livable area: 1,680 sqft
- Finished area above ground: 1,680
Property
Parking
- Parking features: Oversized
Accessibility
- Accessibility features: Accessible Bedroom, Accessible Doors
Features
- Levels: One
- Stories: 1
- Patio & porch: Front Porch, Patio, Deck, Porch
- Exterior features: Deck, Lighting, Porch
- Pool features: None
- Fencing: None
- Has view: Yes
- View description: Water
- Has water view: Yes
- Water view: Water
- Waterfront features: Pond
Lot
- Size: 2.15 Acres
Details
- Parcel number: 5610330
- Zoning description: A-2
Construction
Type & style
- Home type: SingleFamily
- Architectural style: Ranch
- Property subtype: Single Family Residence
Materials
- Frame, Vinyl Siding
Condition
- Resale
- New construction: No
- Year built: 2018
Utilities & green energy
- Sewer: Septic Tank
- Water: Well
Community & neighborhood
Security
- Security features: Security System
Location
- Region: Crozier
- Subdivision: None
Other
Other facts
- Ownership: Individuals
- Ownership type: Sole Proprietor
Price history
| Date | Event | Price |
|---|---|---|
| 5/30/2025 | Sold | $503,700+2.8%$300/sqft |
Source: | ||
| 4/19/2025 | Pending sale | $489,950$292/sqft |
Source: | ||
| 4/17/2025 | Listed for sale | $489,950+53.1%$292/sqft |
Source: | ||
| 12/15/2018 | Sold | $320,000+323.8%$190/sqft |
Source: Agent Provided Report a problem | ||
| 11/13/2017 | Sold | $75,500$45/sqft |
Source: Public Record Report a problem | ||
Public tax history
| Year | Property taxes | Tax assessment |
|---|---|---|
| 2025 | $2,711 +12.8% | $511,500 +12.8% |
| 2024 | $2,402 +3.8% | $453,300 +3.8% |
| 2023 | $2,313 +10.9% | $436,500 +10.9% |
Find assessor info on the county website
Neighborhood: 23039
Nearby schools
GreatSchools rating
- 8/10Randolph Elementary SchoolGrades: PK-5Distance: 4 mi
- 7/10Goochland Middle SchoolGrades: 6-8Distance: 7.8 mi
- 8/10Goochland High SchoolGrades: 9-12Distance: 7.8 mi
Schools provided by the listing agent
- Elementary: Randolph
- Middle: Goochland
- High: Goochland
Source: CVRMLS. This data may not be complete. We recommend contacting the local school district to confirm school assignments for this home.
Get a cash offer in 3 minutes
Find out how much your home could sell for in as little as 3 minutes with a no-obligation cash offer.
Estimated market value$511,800
Get a cash offer in 3 minutes
Find out how much your home could sell for in as little as 3 minutes with a no-obligation cash offer.
Estimated market value
$511,800
