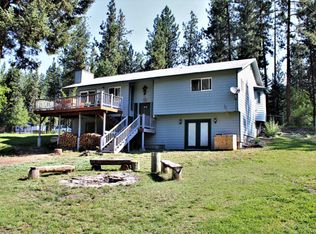Closed
Price Unknown
1320 River Bend Rd, Superior, MT 59872
2beds
2,246sqft
Single Family Residence
Built in 1974
1.4 Acres Lot
$565,700 Zestimate®
$--/sqft
$1,735 Estimated rent
Home value
$565,700
Estimated sales range
Not available
$1,735/mo
Zestimate® history
Loading...
Owner options
Explore your selling options
What's special
Enchantment abounds in this custom, one of a kind A-frame home, steps from public access to the Clark Fork River. Rustic timbers tower over a vaulted living room, with a new large wagon wheel chandelier. The open Living Room and Dining is centered around a wood burning stove. The kitchen features newer appliances, pantry and a stainless steel Chef's sink. Around the corner is a bedroom, bath, and a spacious laundry room. Head upstairs to the Primary suite with a large walk-in closet and a newly remodeled bathroom. Sliding doors exit the bedroom to a deck overlooking the trees and river. Next to the Primary is a bonus room that could be an office, baby room or library. Step outside to find outdoor space bursting with character and charm. Raised garden beds, a dry shed suitable for sleeping for Guests, a patio with party lights, and a fun chicken coup. Enjoy the tall pines on one side, or your animals on the other side in and area fenced and cross fenced with an animal shelter. There is also an oversized single garage/shop. As an extra bonus, this offering is on TWO LOTS.
For fishing, floating, hiking, and picking huckleberries, just step out the front door. You'll be within an hour of Lookout Pass Skiing and Hiawatha Bike trails, Quinns Hot Springs, backpacking trails, many lakes and of course Missoula city shopping and dining.
Zillow last checked: 8 hours ago
Listing updated: July 22, 2025 at 12:47pm
Listed by:
MerriLee Valentine 406-370-4984,
ERA Lambros Real Estate Missoula,
Kaileigh Resset 406-493-4071,
ERA Lambros Real Estate Missoula
Bought with:
Judy Stang, RRE-BRO-LIC-11157
RE/MAX All Stars
Source: MRMLS,MLS#: 30047598
Facts & features
Interior
Bedrooms & bathrooms
- Bedrooms: 2
- Bathrooms: 2
- Full bathrooms: 1
- 3/4 bathrooms: 1
Heating
- Baseboard, Electric, Wood Stove
Appliances
- Included: Dryer, Dishwasher, Microwave, Range, Refrigerator, Washer
Features
- Vaulted Ceiling(s)
- Basement: Crawl Space
- Has fireplace: No
Interior area
- Total interior livable area: 2,246 sqft
- Finished area below ground: 0
Property
Parking
- Total spaces: 1
- Parking features: Garage
- Garage spaces: 1
Features
- Patio & porch: Deck, Patio
- Fencing: Cross Fenced
- Has view: Yes
- View description: Mountain(s), Trees/Woods
Lot
- Size: 1.40 Acres
Details
- Additional structures: Cabin, Other, Poultry Coop
- Parcel number: 54252519205050000
- Special conditions: Standard
- Horses can be raised: Yes
Construction
Type & style
- Home type: SingleFamily
- Architectural style: A-Frame
- Property subtype: Single Family Residence
Materials
- Foundation: Poured
Condition
- New construction: No
- Year built: 1974
Utilities & green energy
- Sewer: Private Sewer, Septic Tank
- Water: Well
- Utilities for property: Electricity Connected
Community & neighborhood
Security
- Security features: Smoke Detector(s)
Location
- Region: Superior
Other
Other facts
- Listing agreement: Exclusive Right To Sell
Price history
| Date | Event | Price |
|---|---|---|
| 7/21/2025 | Sold | -- |
Source: | ||
| 6/9/2025 | Price change | $569,700-1.7%$254/sqft |
Source: | ||
| 4/30/2025 | Listed for sale | $579,700+81.2%$258/sqft |
Source: | ||
| 7/14/2021 | Sold | -- |
Source: | ||
| 5/26/2021 | Pending sale | $320,000$142/sqft |
Source: | ||
Public tax history
Tax history is unavailable.
Neighborhood: Riverbend
Nearby schools
GreatSchools rating
- 2/10Superior Elementary SchoolGrades: PK-6Distance: 5.4 mi
- 8/10Superior 7-8Grades: 7-8Distance: 5.5 mi
- 3/10Superior High SchoolGrades: 9-12Distance: 5.5 mi
