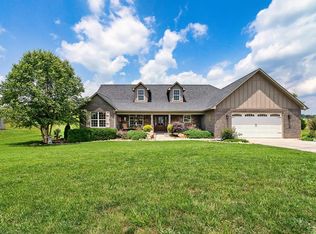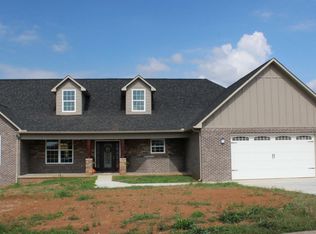Absolutely STUNNING CUSTOM BUILT two-story dream home in prestigious Cool Springs subdivision. The first thing you are going to say is, ''WOW I love this home''--I know I did! Attention to detail has been paid to all aspects of this luxurious, Craftmans-style home. Upon entering, you will be impressed with the soaring ceilings that showcase this magnificent home. The foyer flows into the open living room with cozy fireplace, built in book cases on both sides of the fireplace, hand-scrapped hardwood flooring and an abundance of windows to let in natural lighting and to enjoy your very own Smoky Mountain view from every angle. Wait until you see this impressive kitchen! This is every cooks dream! Martha Stewart will want to cook for you in this spacious, gourmet kitchenBoasting an oversized island with a four seat bar area, stainless steel appliances, and large walk-in pantry. Solid wood cabinets, granite counter tops, spacious for everyone to be in the kitchen at the same time. You will fall in love with this space-I guarantee it! Huge formal dining too-perfect for entertaining. Extensive crown molding throughout. Massive master suite on the main level. Cozy up with a good book in the reading area and relax after a long day. Master bathroom suite has exquisite tile flooring and a large, garden tub-great for soaking all your cares away. Walk up the beautiful stair case to the second level of this glamorous home and check out the enormous bedrooms-each complete with their own bathrooms. You have to see this massive movie/game room-it is amazing! Perfect for game night for the whole family. Storage galore throughout the almost 5500 sf of perfection! Enjoy the amazing views of the mountains and sunsets from your covered patio. Level lot and fenced in yard. This showplace is what dream homes are made of!
This property is off market, which means it's not currently listed for sale or rent on Zillow. This may be different from what's available on other websites or public sources.


