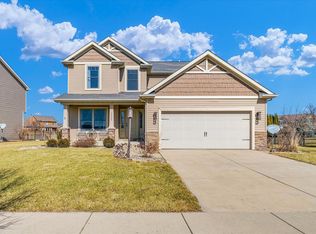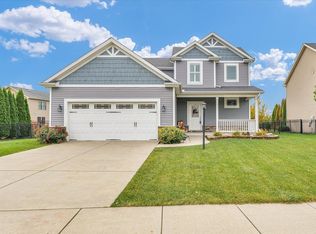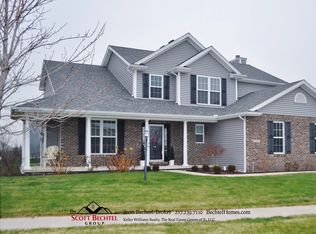Closed
$450,000
1320 Ridge Creek Rd, Savoy, IL 61874
5beds
2,498sqft
Single Family Residence
Built in 2012
8,276.4 Square Feet Lot
$477,800 Zestimate®
$180/sqft
$3,668 Estimated rent
Home value
$477,800
$454,000 - $502,000
$3,668/mo
Zestimate® history
Loading...
Owner options
Explore your selling options
What's special
This stunning home in the Fieldstone subdivision is surrounded by three commons areas. There is a park and lake right across the street. The home includes 9' basement ceilings, triple zone geothermal furnace, 75 gallon hot water heater, and a gas/wood burning fireplace with built-ins on both sides. There is a large drop zone with lockers as you enter from the 2.5 car garage. The home also has a central vacuum system to make cleaning a breeze. Enjoy all of the natural light through the Pella Encompass windows. The laundry room is conveniently located on the second floor next to the three bedrooms and primary bedroom. The kitchen has plenty of storage space in the poplar cabinets and the oversized island. The countertops are granite and this kitchen is set-up for entertaining while cooking. Recently the basement was finished and includes a full bedroom, a full bath, and plumbing for a future wet bar in the basement living area. The iron fence in the backyard was installed in 2021. Schedule your showing today while you still can!
Zillow last checked: 8 hours ago
Listing updated: June 10, 2023 at 01:03am
Listing courtesy of:
Jill Hess 217-417-8177,
RE/MAX Choice
Bought with:
Evan Hannan
Champaign County Realty
Source: MRED as distributed by MLS GRID,MLS#: 11760358
Facts & features
Interior
Bedrooms & bathrooms
- Bedrooms: 5
- Bathrooms: 4
- Full bathrooms: 3
- 1/2 bathrooms: 1
Primary bedroom
- Features: Flooring (Carpet), Window Treatments (Blinds), Bathroom (Full)
- Level: Second
- Area: 234 Square Feet
- Dimensions: 18X13
Bedroom 2
- Features: Flooring (Carpet), Window Treatments (Blinds)
- Level: Second
- Area: 132 Square Feet
- Dimensions: 12X11
Bedroom 3
- Features: Flooring (Carpet), Window Treatments (Blinds)
- Level: Second
- Area: 132 Square Feet
- Dimensions: 12X11
Bedroom 4
- Features: Flooring (Carpet), Window Treatments (Blinds)
- Level: Second
- Area: 121 Square Feet
- Dimensions: 11X11
Bedroom 5
- Features: Flooring (Other)
- Level: Second
- Area: 165 Square Feet
- Dimensions: 11X15
Bonus room
- Features: Flooring (Vinyl)
- Level: Basement
- Area: 165 Square Feet
- Dimensions: 15X11
Dining room
- Features: Flooring (Hardwood), Window Treatments (Blinds)
- Level: Main
- Area: 121 Square Feet
- Dimensions: 11X11
Family room
- Features: Flooring (Vinyl)
- Level: Basement
- Area: 240 Square Feet
- Dimensions: 15X16
Foyer
- Features: Flooring (Hardwood)
- Level: Main
- Area: 88 Square Feet
- Dimensions: 8X11
Kitchen
- Features: Kitchen (Eating Area-Breakfast Bar), Flooring (Hardwood), Window Treatments (Blinds)
- Level: Main
- Area: 165 Square Feet
- Dimensions: 11X15
Laundry
- Level: Second
- Area: 42 Square Feet
- Dimensions: 7X6
Living room
- Features: Flooring (Carpet), Window Treatments (Blinds)
- Level: Main
- Area: 270 Square Feet
- Dimensions: 18X15
Office
- Features: Flooring (Hardwood)
- Level: Main
- Area: 156 Square Feet
- Dimensions: 12X13
Other
- Level: Basement
- Area: 132 Square Feet
- Dimensions: 11X12
Heating
- Forced Air, Geothermal
Cooling
- Zoned
Appliances
- Included: Range, Microwave, Dishwasher, Refrigerator, Washer, Dryer
- Laundry: Upper Level, In Unit
Features
- Cathedral Ceiling(s), Built-in Features, Walk-In Closet(s)
- Flooring: Laminate
- Basement: Finished,Egress Window,Full
- Number of fireplaces: 1
- Fireplace features: Wood Burning, Gas Starter, Living Room
Interior area
- Total structure area: 3,424
- Total interior livable area: 2,498 sqft
- Finished area below ground: 860
Property
Parking
- Total spaces: 2.5
- Parking features: Concrete, Garage Door Opener, On Site, Garage Owned, Attached, Garage
- Attached garage spaces: 2.5
- Has uncovered spaces: Yes
Accessibility
- Accessibility features: No Disability Access
Features
- Stories: 2
- Patio & porch: Porch
- Fencing: Fenced
Lot
- Size: 8,276 sqft
- Dimensions: 62.11X120X63.56X120
Details
- Additional structures: None
- Parcel number: 292612127016
- Special conditions: None
- Other equipment: Central Vacuum
Construction
Type & style
- Home type: SingleFamily
- Property subtype: Single Family Residence
Materials
- Vinyl Siding, Stone
- Foundation: Concrete Perimeter
- Roof: Asphalt
Condition
- New construction: No
- Year built: 2012
Utilities & green energy
- Electric: 200+ Amp Service
- Sewer: Public Sewer
- Water: Public
Green energy
- Energy efficient items: Geothermal Heating/Cooling System
Community & neighborhood
Community
- Community features: Park
Location
- Region: Savoy
- Subdivision: Fieldstone
HOA & financial
HOA
- Has HOA: Yes
- HOA fee: $225 annually
- Services included: Insurance
Other
Other facts
- Listing terms: Conventional
- Ownership: Fee Simple
Price history
| Date | Event | Price |
|---|---|---|
| 6/8/2023 | Sold | $450,000+4.9%$180/sqft |
Source: | ||
| 4/22/2023 | Pending sale | $429,000$172/sqft |
Source: | ||
| 4/22/2023 | Contingent | $429,000$172/sqft |
Source: | ||
| 4/21/2023 | Listed for sale | $429,000+20.8%$172/sqft |
Source: | ||
| 5/20/2021 | Sold | $355,000-1.4%$142/sqft |
Source: | ||
Public tax history
| Year | Property taxes | Tax assessment |
|---|---|---|
| 2024 | $8,815 +4.5% | $121,410 +7.7% |
| 2023 | $8,433 +5.6% | $112,730 +7.6% |
| 2022 | $7,986 +6.1% | $104,770 +5.4% |
Find assessor info on the county website
Neighborhood: 61874
Nearby schools
GreatSchools rating
- 4/10Carrie Busey Elementary SchoolGrades: K-5Distance: 1.5 mi
- 3/10Jefferson Middle SchoolGrades: 6-8Distance: 4.9 mi
- 6/10Central High SchoolGrades: 9-12Distance: 5.5 mi
Schools provided by the listing agent
- Elementary: Champaign Elementary School
- Middle: Champaign Junior High School
- High: Central High School
- District: 4
Source: MRED as distributed by MLS GRID. This data may not be complete. We recommend contacting the local school district to confirm school assignments for this home.

Get pre-qualified for a loan
At Zillow Home Loans, we can pre-qualify you in as little as 5 minutes with no impact to your credit score.An equal housing lender. NMLS #10287.


