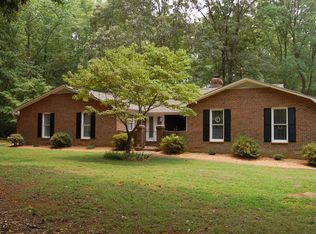Great house in tremendous neighborhood. 3bd/2ba, attached 2-car garage, huge rocking-chair front porch, fireplace, large level lot, fenced back yard, convenient location. Call about this great property today.
This property is off market, which means it's not currently listed for sale or rent on Zillow. This may be different from what's available on other websites or public sources.
