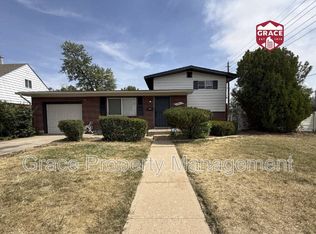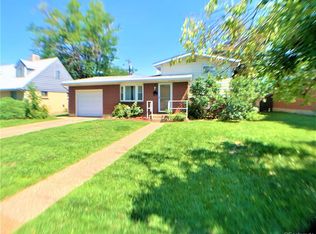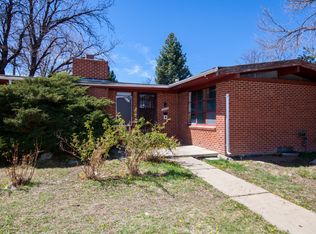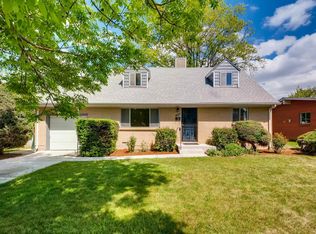Sold for $469,900 on 06/13/25
$469,900
1320 Quari Street, Aurora, CO 80011
4beds
1,405sqft
Single Family Residence
Built in 1960
6,098.4 Square Feet Lot
$459,300 Zestimate®
$334/sqft
$2,590 Estimated rent
Home value
$459,300
$432,000 - $491,000
$2,590/mo
Zestimate® history
Loading...
Owner options
Explore your selling options
What's special
Back on the market - buyer wasn't able to obtain financing! Welcome to this charming and fully remodeled brick 2-story home that perfectly blends classic character with modern updates. From the inviting front porch to the large backyard with a covered deck, this home is made for both relaxing and entertaining. Inside, you'll find a warm and welcoming living room featuring a cozy fireplace, along with an updated kitchen showcasing quartz countertops, subway tile backsplash, newer stainless appliances, and contemporary finishes. The main level offers two bedrooms and a full bath, while the upper level features two large bedrooms—each with walk-in closets—and another full bath. Enjoy peace of mind with new windows, a newer roof, furnace, and central A/C, as well as an attached one-car garage plus additional off-street parking. The spacious backyard is perfect for gatherings, gardening, or quiet evenings under the covered deck. Ideally located across the street from the charming library & neighborhood park, and close to the light rail, University & Children's Hospitals, restaurants, shops and more, this home offers comfort, convenience, and timeless curb appeal.
Zillow last checked: 8 hours ago
Listing updated: June 16, 2025 at 08:19am
Listed by:
Shell Avery 303-999-5567 SHELLAVERY@YAHOO.COM,
RE/MAX Professionals,
Briana Jackson 303-985-4555,
RE/MAX Professionals
Bought with:
Luis Rivera II, 100105610
EXIT Realty DTC, Cherry Creek, Pikes Peak.
Source: REcolorado,MLS#: 3945443
Facts & features
Interior
Bedrooms & bathrooms
- Bedrooms: 4
- Bathrooms: 2
- Full bathrooms: 2
- Main level bathrooms: 1
- Main level bedrooms: 2
Bedroom
- Description: Main Level, Spacious
- Level: Main
- Area: 172.8 Square Feet
- Dimensions: 12.8 x 13.5
Bedroom
- Description: Main Level, Spacious
- Level: Main
- Area: 124.32 Square Feet
- Dimensions: 11.2 x 11.1
Bedroom
- Description: Walk-In Closet
- Level: Upper
- Area: 253.44 Square Feet
- Dimensions: 14.4 x 17.6
Bedroom
- Description: Walk-In Closet
- Level: Upper
- Area: 194.4 Square Feet
- Dimensions: 14.4 x 13.5
Bathroom
- Description: Updated
- Level: Main
- Area: 37.92 Square Feet
- Dimensions: 7.9 x 4.8
Bathroom
- Description: Updated
- Level: Upper
- Area: 46.61 Square Feet
- Dimensions: 5.9 x 7.9
Kitchen
- Description: Eat-In Dining, Quartz Counters, Open To Living Room
- Level: Main
- Area: 196.85 Square Feet
- Dimensions: 12.7 x 15.5
Living room
- Description: Wood-Burning Fireplace, Large Window
- Level: Main
- Area: 271.7 Square Feet
- Dimensions: 13 x 20.9
Heating
- Forced Air
Cooling
- Central Air
Appliances
- Included: Dishwasher, Disposal, Dryer, Microwave, Oven, Refrigerator, Washer
- Laundry: In Unit
Features
- Ceiling Fan(s), Eat-in Kitchen, Kitchen Island, Open Floorplan, Quartz Counters, Walk-In Closet(s)
- Flooring: Carpet
- Windows: Double Pane Windows, Window Coverings
- Has basement: No
- Number of fireplaces: 1
- Fireplace features: Living Room
Interior area
- Total structure area: 1,405
- Total interior livable area: 1,405 sqft
- Finished area above ground: 1,405
Property
Parking
- Total spaces: 3
- Parking features: Concrete
- Attached garage spaces: 1
- Details: Off Street Spaces: 2
Features
- Levels: Two
- Stories: 2
- Patio & porch: Covered, Deck, Front Porch, Patio
- Exterior features: Garden, Private Yard
- Fencing: Full
Lot
- Size: 6,098 sqft
- Features: Landscaped, Level, Many Trees, Near Public Transit, Sprinklers In Front, Sprinklers In Rear
Details
- Parcel number: 031055091
- Special conditions: Standard
Construction
Type & style
- Home type: SingleFamily
- Architectural style: Traditional
- Property subtype: Single Family Residence
Materials
- Brick, Frame
- Roof: Composition
Condition
- Updated/Remodeled
- Year built: 1960
Utilities & green energy
- Sewer: Public Sewer
- Water: Public
- Utilities for property: Electricity Connected, Natural Gas Connected
Community & neighborhood
Security
- Security features: Carbon Monoxide Detector(s)
Location
- Region: Aurora
- Subdivision: Roupp
Other
Other facts
- Listing terms: Cash,Conventional,FHA,VA Loan
- Ownership: Individual
- Road surface type: Paved
Price history
| Date | Event | Price |
|---|---|---|
| 6/13/2025 | Sold | $469,900$334/sqft |
Source: | ||
| 5/17/2025 | Pending sale | $469,900$334/sqft |
Source: | ||
| 5/8/2025 | Listed for sale | $469,900$334/sqft |
Source: | ||
| 4/26/2025 | Pending sale | $469,900$334/sqft |
Source: | ||
| 4/24/2025 | Listed for sale | $469,900+42.4%$334/sqft |
Source: | ||
Public tax history
| Year | Property taxes | Tax assessment |
|---|---|---|
| 2024 | $2,888 +19.3% | $31,068 -11.5% |
| 2023 | $2,421 -3.1% | $35,090 +45.5% |
| 2022 | $2,499 | $24,110 -2.8% |
Find assessor info on the county website
Neighborhood: Jewell Heights - Hoffman Heights
Nearby schools
GreatSchools rating
- 4/10Aurora Central High SchoolGrades: PK-12Distance: 0.5 mi
- 3/10Vaughn Elementary SchoolGrades: PK-5Distance: 0.5 mi
- 4/10North Middle School Health Sciences And TechnologyGrades: 6-8Distance: 0.8 mi
Schools provided by the listing agent
- Elementary: Vaughn
- Middle: South
- High: Aurora Central
- District: Adams-Arapahoe 28J
Source: REcolorado. This data may not be complete. We recommend contacting the local school district to confirm school assignments for this home.
Get a cash offer in 3 minutes
Find out how much your home could sell for in as little as 3 minutes with a no-obligation cash offer.
Estimated market value
$459,300
Get a cash offer in 3 minutes
Find out how much your home could sell for in as little as 3 minutes with a no-obligation cash offer.
Estimated market value
$459,300



