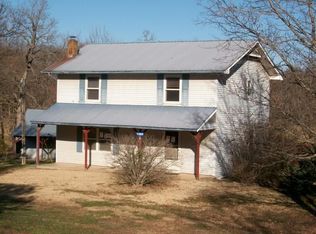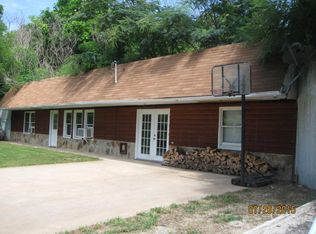Closed
Price Unknown
1320 Pumpstation Road, Anderson, MO 64831
4beds
2,315sqft
Single Family Residence
Built in 2002
6.46 Acres Lot
$353,300 Zestimate®
$--/sqft
$2,254 Estimated rent
Home value
$353,300
Estimated sales range
Not available
$2,254/mo
Zestimate® history
Loading...
Owner options
Explore your selling options
What's special
Beautiful country home sitting on over 6 PRIVATE acres! Drive up the circle gravel drive to see mature trees, a firepit area, and a large 2-car garage/workshop. As you enter this tastefully remodeled home, you'll find all new light fixtures, flooring, granite countertops, as well as updated plumbing and water heater. The master suite features double walk-in closets and a fully renovated en suite master bath. Boasting spacious rooms and open concept living/dining/kitchen areas, this home also includes a large heated/cooled sunroom that is currently functioning as a bedroom. In the 32 x 50 propane-heated workshop/garage, you'll find plenty of space to store cars as well as farm equipment. There are living quarters located in the back of the shop that have been recently renovated with vinyl flooring, fully functional bathroom, and a heating/cooling unit. Outside, there is a wood-burning boiler to help save on heating bills, and a storm shelter for protection . Well was updated with a UV system and water softener. Septic was pumped just a couple of years ago. This home is a must see. Call today to schedule your showing!
Zillow last checked: 8 hours ago
Listing updated: December 17, 2024 at 09:39am
Listed by:
Danna Harris 417-627-2349,
EXP Realty LLC
Bought with:
Non-MLSMember Non-MLSMember, 111
Default Non Member Office
Source: SOMOMLS,MLS#: 60274113
Facts & features
Interior
Bedrooms & bathrooms
- Bedrooms: 4
- Bathrooms: 4
- Full bathrooms: 3
- 1/2 bathrooms: 1
Primary bedroom
- Area: 242.06
- Dimensions: 18.2 x 13.3
Bedroom 2
- Area: 178.2
- Dimensions: 13.5 x 13.2
Bonus room
- Area: 154.4
- Dimensions: 19.3 x 8
Bonus room
- Area: 148
- Dimensions: 14.8 x 10
Dining area
- Area: 142.38
- Dimensions: 12.6 x 11.3
Kitchen
- Area: 217
- Dimensions: 17.5 x 12.4
Laundry
- Area: 42.21
- Dimensions: 6.7 x 6.3
Living room
- Area: 593.46
- Dimensions: 37.8 x 15.7
Sun room
- Area: 259.44
- Dimensions: 27.6 x 9.4
Heating
- Boiler, Propane, Wood
Cooling
- Central Air
Appliances
- Included: Water Filtration
- Laundry: W/D Hookup
Features
- Granite Counters, Walk-In Closet(s)
- Flooring: Laminate, Tile
- Has basement: No
- Has fireplace: No
Interior area
- Total structure area: 2,315
- Total interior livable area: 2,315 sqft
- Finished area above ground: 2,315
- Finished area below ground: 0
Property
Parking
- Total spaces: 2
- Parking features: Circular Driveway, Workshop in Garage, Heated Garage, Gravel
- Garage spaces: 2
- Has uncovered spaces: Yes
Features
- Levels: One
- Stories: 1
- Patio & porch: Covered, Front Porch
- Fencing: None
Lot
- Size: 6.46 Acres
- Features: Acreage, Mature Trees, Wooded/Cleared Combo, Horses Allowed, Rolling Slope
Details
- Additional structures: Storm Shelter
- Parcel number: 085.021000000005.001
- Horses can be raised: Yes
Construction
Type & style
- Home type: SingleFamily
- Architectural style: Traditional,Ranch
- Property subtype: Single Family Residence
Materials
- Metal Siding, Vinyl Siding
- Foundation: Slab
Condition
- Year built: 2002
Utilities & green energy
- Sewer: Septic Tank
- Water: Private
Community & neighborhood
Location
- Region: Anderson
- Subdivision: McDonald-Not in List
Other
Other facts
- Listing terms: Cash,VA Loan,USDA/RD,FHA,Conventional
Price history
| Date | Event | Price |
|---|---|---|
| 12/16/2024 | Sold | -- |
Source: | ||
| 11/7/2024 | Price change | $349,900-2.8%$151/sqft |
Source: | ||
| 10/23/2024 | Price change | $359,900+1.4%$155/sqft |
Source: | ||
| 10/18/2024 | Price change | $354,900-1.4%$153/sqft |
Source: | ||
| 8/16/2024 | Price change | $359,900-2.7%$155/sqft |
Source: | ||
Public tax history
| Year | Property taxes | Tax assessment |
|---|---|---|
| 2025 | -- | $28,490 +8.3% |
| 2024 | $1,043 +0% | $26,310 |
| 2023 | $1,043 +0% | $26,310 |
Find assessor info on the county website
Neighborhood: 64831
Nearby schools
GreatSchools rating
- 3/10Anderson Elementary SchoolGrades: PK-5Distance: 4.1 mi
- 5/10Anderson Middle SchoolGrades: 6-8Distance: 5 mi
- 3/10McDonald County High SchoolGrades: 9-12Distance: 4.8 mi
Schools provided by the listing agent
- Elementary: Anderson
- Middle: Anderson
- High: Anderson
Source: SOMOMLS. This data may not be complete. We recommend contacting the local school district to confirm school assignments for this home.

