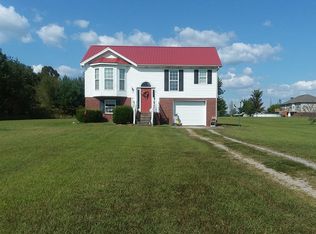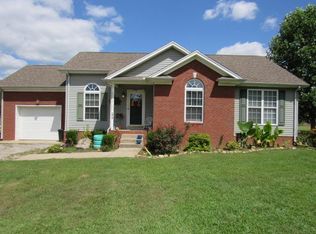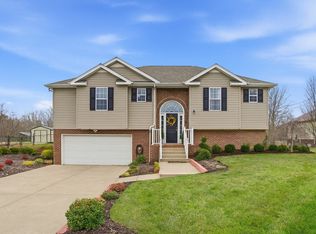Closed
$524,999
1320 Porter Morris Rd, Chapmansboro, TN 37035
3beds
3,636sqft
Single Family Residence, Residential
Built in 1978
5.01 Acres Lot
$534,300 Zestimate®
$144/sqft
$2,388 Estimated rent
Home value
$534,300
$459,000 - $625,000
$2,388/mo
Zestimate® history
Loading...
Owner options
Explore your selling options
What's special
**Rustic charm, modern updates, and wide-open space come together in this unique 5-acre retreat tucked away in Chapmansboro!** This 3BR/2BA home boasts 2,700 sq ft of living space, plus a 936 sq ft unfinished walk-out basement with both exterior access and interior entry just off the kitchen—ideal for a workshop, home gym, or future finished space. Step inside to discover real hardwood floors, beautifully updated bathrooms, and a warm, inviting cottage feel that flows throughout the home. The heart of the living room features a stunning wood-burning fireplace that continues through to the upper level, where you'll find a spacious 900 sq ft room perfect as a bonus room, studio, or guest suite. The kitchen features gorgeous cabinetry with glass-front doors, a center island, plenty of storage, and all appliances stay. Each detail of this home feels intentional and full of character—from the exposed beams and wood ceilings to the charming finishes that create a truly peaceful atmosphere. Outside, enjoy the views of open sky and tree-lined privacy, along with an above-ground pool for summer fun and a large 37x36 barn/shop with a 27x36 full concrete slab and 10x36 dirt stall side and electricity—ideal for hobbyists, mechanics, animal lovers, or additional storage. Both the home and barn have brand new electrical panels. The long, tree-lined driveway gives the home a peaceful and secluded feel while still being conveniently located between Clarksville and Nashville. If you're looking for a one-of-a-kind property that offers both serenity and versatility, this one checks every box! List of upgrades and improvements along with additional items to remain in attachments. Ask your realtor for a copy.
Zillow last checked: 8 hours ago
Listing updated: June 06, 2025 at 04:39pm
Listing Provided by:
Melissa Allen 615-578-7627,
eXp Realty
Bought with:
Sherry Bowman, 288301
Keller Williams Realty
Source: RealTracs MLS as distributed by MLS GRID,MLS#: 2815065
Facts & features
Interior
Bedrooms & bathrooms
- Bedrooms: 3
- Bathrooms: 2
- Full bathrooms: 2
- Main level bedrooms: 3
Bedroom 1
- Area: 169 Square Feet
- Dimensions: 13x13
Bedroom 2
- Area: 143 Square Feet
- Dimensions: 11x13
Bedroom 3
- Area: 143 Square Feet
- Dimensions: 13x11
Bonus room
- Area: 663 Square Feet
- Dimensions: 17x39
Kitchen
- Area: 380 Square Feet
- Dimensions: 19x20
Living room
- Area: 437 Square Feet
- Dimensions: 23x19
Heating
- Central
Cooling
- Central Air, Electric
Appliances
- Included: Electric Oven, Electric Range, Dishwasher, Dryer, Microwave, Refrigerator, Washer
- Laundry: Electric Dryer Hookup, Washer Hookup
Features
- Primary Bedroom Main Floor, High Speed Internet
- Flooring: Wood
- Basement: Unfinished
- Number of fireplaces: 1
- Fireplace features: Living Room
Interior area
- Total structure area: 3,636
- Total interior livable area: 3,636 sqft
- Finished area above ground: 2,700
- Finished area below ground: 936
Property
Parking
- Total spaces: 7
- Parking features: Attached
- Carport spaces: 1
- Uncovered spaces: 6
Features
- Levels: Three Or More
- Stories: 2
- Patio & porch: Deck
- Has private pool: Yes
- Pool features: Above Ground
Lot
- Size: 5.01 Acres
Details
- Parcel number: 007 03405 000
- Special conditions: Standard
Construction
Type & style
- Home type: SingleFamily
- Architectural style: Cottage
- Property subtype: Single Family Residence, Residential
Materials
- Wood Siding
Condition
- New construction: No
- Year built: 1978
Utilities & green energy
- Sewer: Septic Tank
- Water: Public
- Utilities for property: Water Available
Community & neighborhood
Security
- Security features: Smoke Detector(s)
Location
- Region: Chapmansboro
Price history
| Date | Event | Price |
|---|---|---|
| 6/6/2025 | Sold | $524,999$144/sqft |
Source: | ||
| 4/21/2025 | Pending sale | $524,999$144/sqft |
Source: | ||
| 4/18/2025 | Listed for sale | $524,999+23.5%$144/sqft |
Source: | ||
| 2/16/2022 | Sold | $425,000+6.3%$117/sqft |
Source: | ||
| 2/11/2022 | Pending sale | $399,900$110/sqft |
Source: | ||
Public tax history
| Year | Property taxes | Tax assessment |
|---|---|---|
| 2024 | $2,048 +2.7% | $118,325 +69% |
| 2023 | $1,994 +5.8% | $70,025 |
| 2022 | $1,885 | $70,025 |
Find assessor info on the county website
Neighborhood: 37035
Nearby schools
GreatSchools rating
- 7/10Pleasant View Elementary SchoolGrades: PK-4Distance: 4.8 mi
- 6/10Sycamore Middle SchoolGrades: 5-8Distance: 5 mi
- 7/10Sycamore High SchoolGrades: 9-12Distance: 5.1 mi
Schools provided by the listing agent
- Elementary: Pleasant View Elementary
- Middle: Sycamore Middle School
- High: Sycamore High School
Source: RealTracs MLS as distributed by MLS GRID. This data may not be complete. We recommend contacting the local school district to confirm school assignments for this home.
Get a cash offer in 3 minutes
Find out how much your home could sell for in as little as 3 minutes with a no-obligation cash offer.
Estimated market value
$534,300


