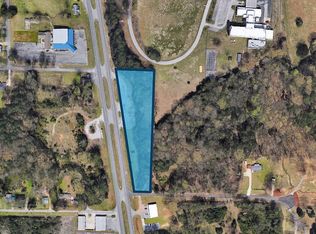Sold for $500,000
$500,000
1320 Pisgah Rd SE, Decatur, AL 35603
3beds
1,972sqft
Single Family Residence
Built in 2022
2.46 Acres Lot
$392,000 Zestimate®
$254/sqft
$1,916 Estimated rent
Home value
$392,000
$365,000 - $419,000
$1,916/mo
Zestimate® history
Loading...
Owner options
Explore your selling options
What's special
Custom built home on 2.5+/- acres! Located on dead end of the Cul de sac backing up to Wheeler Wildlife Refuge. Private setting minutes from town! Vaulted great room with stone fireplace, hardwood and tile throughout, granite counter tops, gas appliances, crown, aluminum clad windows. List goes on and on. Master suite with office and large walk-in closet. Home has hard wired security camera system at office. Additional bedrooms opposite side of home from master suite. 40x60 pole barn with water and power. Additional storage building at driveway entrance. Flint creek is 300 feet behind you on the refuge!
Zillow last checked: 8 hours ago
Listing updated: August 13, 2024 at 01:10pm
Listed by:
Peyton Littrell 256-227-7430,
Southeastern Land Group, Inc
Bought with:
Peyton Littrell, 137567
Southeastern Land Group, Inc
Source: ValleyMLS,MLS#: 21863117
Facts & features
Interior
Bedrooms & bathrooms
- Bedrooms: 3
- Bathrooms: 3
- Full bathrooms: 2
- 1/2 bathrooms: 1
Primary bedroom
- Features: 9’ Ceiling, Ceiling Fan(s), Crown Molding, Walk-In Closet(s)
- Level: First
- Area: 196
- Dimensions: 14 x 14
Bedroom 2
- Level: First
- Area: 168
- Dimensions: 14 x 12
Bedroom 3
- Level: First
- Area: 168
- Dimensions: 14 x 12
Kitchen
- Features: 9’ Ceiling, Crown Molding, Eat-in Kitchen, Granite Counters, Kitchen Island, Recessed Lighting, Wood Floor
- Level: First
- Area: 210
- Dimensions: 15 x 14
Living room
- Features: 10’ + Ceiling, Ceiling Fan(s), Crown Molding, Recessed Lighting, Sitting Area, Vaulted Ceiling(s), Wood Floor, Built-in Features
- Level: First
- Area: 266
- Dimensions: 14 x 19
Heating
- Central 1, Natural Gas
Cooling
- Central 1
Features
- Basement: Crawl Space
- Number of fireplaces: 1
- Fireplace features: One
Interior area
- Total interior livable area: 1,972 sqft
Property
Parking
- Total spaces: 2
- Parking features: Carport, Garage Faces Rear
- Carport spaces: 2
Lot
- Size: 2.46 Acres
Details
- Parcel number: 1204170001014000
Construction
Type & style
- Home type: SingleFamily
- Architectural style: Craftsman
- Property subtype: Single Family Residence
Condition
- New construction: No
- Year built: 2022
Utilities & green energy
- Sewer: Septic Tank
- Water: Public
Community & neighborhood
Location
- Region: Decatur
- Subdivision: Pisgah Acres
Price history
| Date | Event | Price |
|---|---|---|
| 8/13/2024 | Sold | $500,000-9.1%$254/sqft |
Source: | ||
| 6/24/2024 | Pending sale | $550,000$279/sqft |
Source: | ||
| 6/11/2024 | Listed for sale | $550,000+856.5%$279/sqft |
Source: | ||
| 7/26/2021 | Sold | $57,501-23.3%$29/sqft |
Source: | ||
| 6/25/2021 | Pending sale | $75,000$38/sqft |
Source: | ||
Public tax history
| Year | Property taxes | Tax assessment |
|---|---|---|
| 2024 | $2,209 | $59,060 |
| 2023 | $2,209 +242.6% | $59,060 +242.6% |
| 2022 | $645 +226.5% | $17,240 +226.5% |
Find assessor info on the county website
Neighborhood: 35603
Nearby schools
GreatSchools rating
- 10/10Priceville Jr High SchoolGrades: 5-8Distance: 3.9 mi
- 6/10Priceville High SchoolGrades: 9-12Distance: 4.5 mi
Schools provided by the listing agent
- Elementary: Frances Nungester
- Middle: Austin Middle
- High: Austin
Source: ValleyMLS. This data may not be complete. We recommend contacting the local school district to confirm school assignments for this home.
Get pre-qualified for a loan
At Zillow Home Loans, we can pre-qualify you in as little as 5 minutes with no impact to your credit score.An equal housing lender. NMLS #10287.
Sell with ease on Zillow
Get a Zillow Showcase℠ listing at no additional cost and you could sell for —faster.
$392,000
2% more+$7,840
With Zillow Showcase(estimated)$399,840
