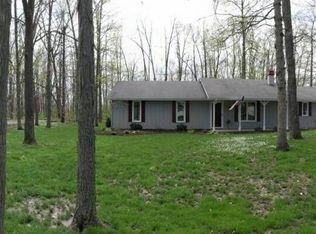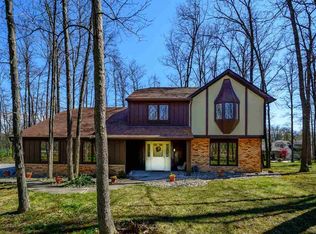You are sure to fall in love with this beautifully updated 3BR 2BA ranch home with such a peaceful setting on a private wooded half acre lot in NWAC schools! Plenty of space to entertain indoors and out. Tastefully updated with a BRAND new kitchen with tons of new cabinets, countertops with breakfast bar, subway tile backsplash, granite sink, and all new stainless appliances! Dim-able LED can lighting in kitchen and living room. Newer flooring throughout with beautiful dark gray wood floors through kitchen and living room, and tile in family room and bathrooms. Master bath updated with custom tile stand up shower and new tile floor. 2nd full bath also features a custom tile tub/shower surround, new vanity and sink. All new windows, doors and blinds through out making this home more energy efficient. Smart home features including new NEST thermostat, key pad entry locks and usb outlets in kitchen. HUGE screened in patio out back to enjoy the views and sounds this property has to offer you! Two car attached garage with storage cabinets that remain. Home has recently been hooked up to city sewer so no worries with septic and you have your own private well. Large shed will remain with good offer. Excellent location with country feel but still so close to highway access and Parkview Hospital, grocery stores, and schools. Pion road was also just freshly paved. This one is a must see!
This property is off market, which means it's not currently listed for sale or rent on Zillow. This may be different from what's available on other websites or public sources.

