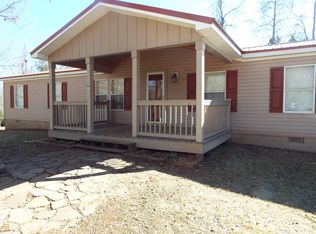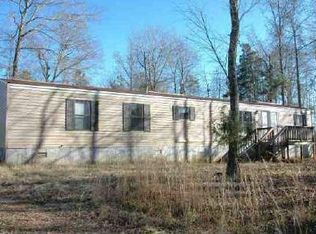This is a great opportunity in "as is" condition. The home needs appliances, new deck and stoop, and chair rail in living room. Great living space with 1620 square feet, and 5.28 acres. Seller may owner finance with significant downpayment Home Has been painted throughout, new roof, new luxury vinyl plank floors.
This property is off market, which means it's not currently listed for sale or rent on Zillow. This may be different from what's available on other websites or public sources.

