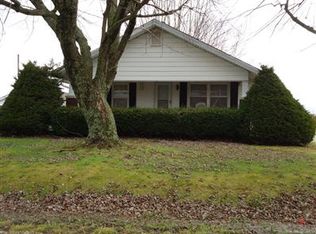Closed
$398,000
1320 Peerless Rd, Bedford, IN 47421
4beds
3,932sqft
Single Family Residence
Built in 2000
2.98 Acres Lot
$414,600 Zestimate®
$--/sqft
$2,438 Estimated rent
Home value
$414,600
$369,000 - $468,000
$2,438/mo
Zestimate® history
Loading...
Owner options
Explore your selling options
What's special
Escape to tranquility in this desirable two-story log home nestled on 3 scenic acres. Experience year-round vacation vibes with 4 (possibly 5) bedrooms and 2 1/2 baths, offering a sanctuary of comfort and charm. Enjoy seamless flow between the open living room, kitchen, and dining areas. Upstairs, a spacious loft invites versatile use, while the finished walkout basement features a family room, full bath, and additional room. Lower level currently rented month to month ($1200) Relax on the covered front porch or rear deck, perfect for soaking in country air and gentle breezes. Cool off in the above ground pool in the privacy of your back yard. Complete with a large 2-car attached garage, a separate 1-car detached garage, a fire pit, and ample open space for recreation and gatherings. Your new home beckons—don't hesitate!
Zillow last checked: 8 hours ago
Listing updated: September 23, 2024 at 01:44pm
Listed by:
Margie Eberle-Polley,
Century 21 Scheetz - Bloomington
Bought with:
Kimberly Castner, RB18001914
Century 21 Scheetz - Bloomington
Source: IRMLS,MLS#: 202422826
Facts & features
Interior
Bedrooms & bathrooms
- Bedrooms: 4
- Bathrooms: 3
- Full bathrooms: 3
- Main level bedrooms: 1
Bedroom 1
- Level: Main
Bedroom 2
- Level: Upper
Dining room
- Level: Main
- Area: 120
- Dimensions: 12 x 10
Family room
- Level: Lower
- Area: 352
- Dimensions: 16 x 22
Kitchen
- Level: Main
- Area: 216
- Dimensions: 18 x 12
Living room
- Level: Main
- Area: 330
- Dimensions: 15 x 22
Office
- Level: Lower
- Area: 196
- Dimensions: 14 x 14
Heating
- Natural Gas, Forced Air
Cooling
- Central Air
Appliances
- Included: Refrigerator, Washer, Dryer-Electric, Exhaust Fan, Gas Range, Electric Water Heater
Features
- Beamed Ceilings, Laminate Counters, Eat-in Kitchen, Natural Woodwork, Open Floorplan
- Flooring: Hardwood, Carpet, Ceramic Tile
- Windows: Window Treatments
- Basement: Full,Walk-Out Access,Finished,Concrete
- Attic: Pull Down Stairs
- Has fireplace: No
- Fireplace features: None
Interior area
- Total structure area: 3,932
- Total interior livable area: 3,932 sqft
- Finished area above ground: 2,716
- Finished area below ground: 1,216
Property
Parking
- Total spaces: 2
- Parking features: Attached, Garage Door Opener, Gravel
- Attached garage spaces: 2
- Has uncovered spaces: Yes
Features
- Levels: Two
- Stories: 2
- Patio & porch: Deck, Porch Covered
- Exterior features: Workshop
- Pool features: Above Ground
- Fencing: None
Lot
- Size: 2.98 Acres
- Features: Level, Rural
Details
- Additional structures: Pole/Post Building
- Parcel number: 470602200037.000009
Construction
Type & style
- Home type: SingleFamily
- Architectural style: Log
- Property subtype: Single Family Residence
Materials
- Log
- Roof: Metal
Condition
- New construction: No
- Year built: 2000
Utilities & green energy
- Electric: Duke Energy Indiana
- Gas: CenterPoint Energy
- Sewer: Septic Tank
- Water: Public, N Lawrence Water
Community & neighborhood
Security
- Security features: Carbon Monoxide Detector(s), Smoke Detector(s)
Location
- Region: Bedford
- Subdivision: None
Other
Other facts
- Listing terms: Conventional,FHA,USDA Loan,VA Loan
Price history
| Date | Event | Price |
|---|---|---|
| 9/23/2024 | Sold | $398,000-7.2% |
Source: | ||
| 7/25/2024 | Price change | $429,000-4.5% |
Source: | ||
| 6/21/2024 | Price change | $449,000+9.5% |
Source: | ||
| 4/8/2024 | Listed for sale | $410,000+76.7%$104/sqft |
Source: Owner Report a problem | ||
| 2/8/2019 | Sold | $232,000-7.2% |
Source: | ||
Public tax history
| Year | Property taxes | Tax assessment |
|---|---|---|
| 2024 | $2,738 +7.6% | $326,000 +10.2% |
| 2023 | $2,544 +22.9% | $295,900 +11% |
| 2022 | $2,071 -44.6% | $266,600 +13.7% |
Find assessor info on the county website
Neighborhood: 47421
Nearby schools
GreatSchools rating
- 5/10Oolitic SchoolGrades: K-8Distance: 1.7 mi
- 5/10Bedford-North Lawrence High SchoolGrades: 9-12Distance: 2.9 mi
Schools provided by the listing agent
- Elementary: Dollens
- Middle: Oolitic
- High: Bedford-North Lawrence
- District: North Lawrence Community Schools
Source: IRMLS. This data may not be complete. We recommend contacting the local school district to confirm school assignments for this home.

Get pre-qualified for a loan
At Zillow Home Loans, we can pre-qualify you in as little as 5 minutes with no impact to your credit score.An equal housing lender. NMLS #10287.
