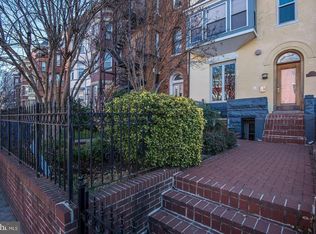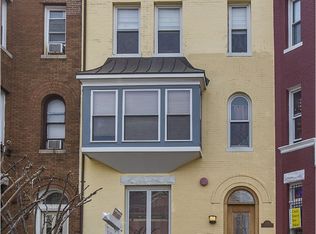Sold for $465,000 on 07/11/25
$465,000
1320 Park Rd NW APT 1, Washington, DC 20010
2beds
1,328sqft
Condominium
Built in 1905
-- sqft lot
$462,300 Zestimate®
$350/sqft
$3,456 Estimated rent
Home value
$462,300
$439,000 - $490,000
$3,456/mo
Zestimate® history
Loading...
Owner options
Explore your selling options
What's special
Don't miss this spacious condo of 1,328 sq ft in charming 4-unit building boasting 2 BD + den/office, 2 FB and outdoor patio. Terrace level with separate entrance and three exposures, the home features hardwood floors, a kitchen of ss appliances and granite countertops, high ceilings, recessed lights, and an in-unit washer/dryer. The quiet primary suite is located in the back half of the unit and features a sizable closet. The second entrance accesses the patio and communal courtyard with a fire pit. Pets are welcome. A very low condo fee of just $315.41 which includes water. Conveniently located two blocks from the Metro and several bus lines, Giant Supermarket, Tivoli Theatre, shops, and restaurants along 11th Street. Parking options are available for rent across the street at the Giant or the DC USA building at 14th and Park.
Zillow last checked: 8 hours ago
Listing updated: July 11, 2025 at 09:40am
Listed by:
Matt Zanolli 202-744-5799,
Compass,
Co-Listing Team: The Koitz Group, Co-Listing Agent: Jason T Koitz 202-679-1020,
Compass
Bought with:
John Lytle, SP40001339
Pearson Smith Realty, LLC
Source: Bright MLS,MLS#: DCDC2198072
Facts & features
Interior
Bedrooms & bathrooms
- Bedrooms: 2
- Bathrooms: 2
- Full bathrooms: 2
- Main level bathrooms: 2
- Main level bedrooms: 2
Basement
- Area: 0
Heating
- Central, Natural Gas
Cooling
- Central Air, Electric
Appliances
- Included: Dishwasher, Disposal, Microwave, Oven/Range - Gas, Refrigerator, Washer/Dryer Stacked, Gas Water Heater
- Laundry: Washer In Unit, Dryer In Unit, In Unit
Features
- Breakfast Area, Dining Area, Open Floorplan, Kitchen - Gourmet
- Flooring: Hardwood, Ceramic Tile, Wood
- Has basement: No
- Has fireplace: No
Interior area
- Total structure area: 1,328
- Total interior livable area: 1,328 sqft
- Finished area above ground: 1,328
- Finished area below ground: 0
Property
Parking
- Parking features: On Street
- Has uncovered spaces: Yes
Accessibility
- Accessibility features: Other
Features
- Levels: One
- Stories: 1
- Pool features: None
Lot
- Features: Unknown Soil Type
Details
- Additional structures: Above Grade, Below Grade
- Parcel number: 2843//2005
- Zoning: RF2
- Special conditions: Standard
Construction
Type & style
- Home type: Condo
- Architectural style: Federal
- Property subtype: Condominium
- Attached to another structure: Yes
Materials
- Brick
Condition
- New construction: No
- Year built: 1905
Utilities & green energy
- Sewer: Public Sewer
- Water: Public
Community & neighborhood
Location
- Region: Washington
- Subdivision: Columbia Heights
HOA & financial
Other fees
- Condo and coop fee: $315 monthly
Other
Other facts
- Listing agreement: Exclusive Right To Sell
- Ownership: Condominium
Price history
| Date | Event | Price |
|---|---|---|
| 7/11/2025 | Sold | $465,000$350/sqft |
Source: | ||
| 6/14/2025 | Contingent | $465,000$350/sqft |
Source: | ||
| 6/10/2025 | Listed for sale | $465,000-19.1%$350/sqft |
Source: | ||
| 1/11/2024 | Listing removed | -- |
Source: Zillow Rentals Report a problem | ||
| 10/19/2023 | Price change | $2,750-3.5%$2/sqft |
Source: Zillow Rentals Report a problem | ||
Public tax history
| Year | Property taxes | Tax assessment |
|---|---|---|
| 2025 | $4,985 -0.5% | $602,160 -0.4% |
| 2024 | $5,012 +6% | $604,770 +5.9% |
| 2023 | $4,727 +23.5% | $570,820 +5.2% |
Find assessor info on the county website
Neighborhood: Columbia Heights
Nearby schools
GreatSchools rating
- 6/10Tubman Elementary SchoolGrades: PK-5Distance: 0.1 mi
- 6/10Columbia Heights Education CampusGrades: 6-12Distance: 0.3 mi
- 2/10Cardozo Education CampusGrades: 6-12Distance: 0.6 mi
Schools provided by the listing agent
- District: District Of Columbia Public Schools
Source: Bright MLS. This data may not be complete. We recommend contacting the local school district to confirm school assignments for this home.

Get pre-qualified for a loan
At Zillow Home Loans, we can pre-qualify you in as little as 5 minutes with no impact to your credit score.An equal housing lender. NMLS #10287.
Sell for more on Zillow
Get a free Zillow Showcase℠ listing and you could sell for .
$462,300
2% more+ $9,246
With Zillow Showcase(estimated)
$471,546
