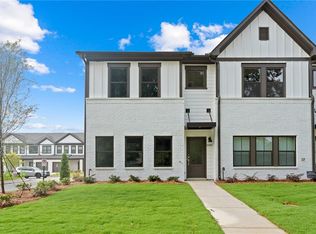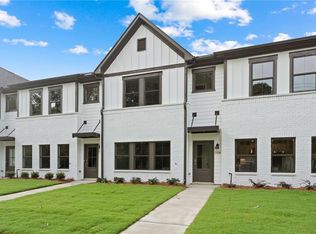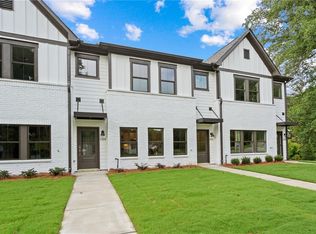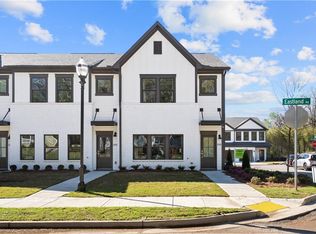Closed
$424,900
1320 Parc Bench Rd SE #1, Atlanta, GA 30316
3beds
1,415sqft
Townhouse, Residential
Built in 2024
871.2 Square Feet Lot
$415,400 Zestimate®
$300/sqft
$2,586 Estimated rent
Home value
$415,400
$378,000 - $457,000
$2,586/mo
Zestimate® history
Loading...
Owner options
Explore your selling options
What's special
Looking for chic modern finishes that adorn a floorplan that offers the perfect flow and promotes comfortable living? The Lancaster, our signature model home plan, is a 2 story townhome. It features 3 bedrooms, 2 full bathrooms upstairs as well as a half bath on the main level. Also on the main, you’ll find the epitome of open concept living, perfectly complete with a foyer entry way and 2 car rear entry garage. The Parc is a 60 townhome community in one of the city's most vibrant locations because of the countless offerings inside and around the neighborhood. The Parc features a rustic-urban aesthetic which is a new take on farmhouse styling in a modern townhome design and proves you do not need to compromise on style. Our homes are also well protected with a 10 year builder warranty for our homeowners piece of mind. The Parc features a rustic-urban aesthetic which is a new take on farmhouse styling in a modern townhome design, and proves you do not need to compromise on style. The Parc is also moments away from a plethora of shopping and just steps away to Glen Emerald Park with a lake, nature trails, tennis courts, a playground & so much more! The photos and video in the listing are stock images offered as representation of the floor plan only and not the actual home. The selections for this specific unit can be sent via request. (End Unit - Lot 1) Move-in ready homes available with limited time incentives! Don't miss this opportunity to call this vibrant pocket of East Atlanta home! Ask About Our Incentives Today!
Zillow last checked: 8 hours ago
Listing updated: February 03, 2025 at 10:58pm
Listing Provided by:
Kelby Mayfield,
New Home Star Georgia, LLC,
Nshombi Brown,
New Home Star Georgia, LLC
Bought with:
Tangie Warrior, 316775
Warrior Real Estate
Source: FMLS GA,MLS#: 7388984
Facts & features
Interior
Bedrooms & bathrooms
- Bedrooms: 3
- Bathrooms: 3
- Full bathrooms: 2
- 1/2 bathrooms: 1
Primary bedroom
- Features: Split Bedroom Plan
- Level: Split Bedroom Plan
Bedroom
- Features: Split Bedroom Plan
Primary bathroom
- Features: Double Vanity, Shower Only
Dining room
- Features: Open Concept
Kitchen
- Features: Stone Counters, Kitchen Island, View to Family Room
Heating
- Forced Air
Cooling
- Central Air
Appliances
- Included: Dishwasher, Disposal, ENERGY STAR Qualified Appliances, Gas Range, Gas Cooktop, Microwave, Range Hood
- Laundry: In Hall, Upper Level
Features
- Walk-In Closet(s), Recessed Lighting, Entrance Foyer
- Flooring: Other
- Windows: None
- Basement: None
- Attic: Pull Down Stairs
- Has fireplace: No
- Fireplace features: None
Interior area
- Total structure area: 1,415
- Total interior livable area: 1,415 sqft
Property
Parking
- Total spaces: 2
- Parking features: Garage Door Opener, Garage, Garage Faces Rear
- Garage spaces: 2
Accessibility
- Accessibility features: None
Features
- Levels: Two
- Stories: 2
- Patio & porch: None
- Exterior features: Other
- Pool features: None
- Spa features: None
- Fencing: None
- Has view: Yes
- View description: City
- Waterfront features: None
- Body of water: None
Lot
- Size: 871.20 sqft
- Features: Corner Lot, Landscaped
Details
- Additional structures: None
- Parcel number: 15 143 19 012
- Other equipment: None
- Horse amenities: None
Construction
Type & style
- Home type: Townhouse
- Architectural style: Farmhouse,Traditional
- Property subtype: Townhouse, Residential
- Attached to another structure: Yes
Materials
- Brick Front
- Foundation: Slab
- Roof: Shingle
Condition
- New Construction
- New construction: Yes
- Year built: 2024
Details
- Builder name: Brock Built Homes, LLC
- Warranty included: Yes
Utilities & green energy
- Electric: None
- Sewer: Public Sewer
- Water: Public
- Utilities for property: Underground Utilities
Green energy
- Energy efficient items: None
- Energy generation: None
Community & neighborhood
Security
- Security features: None
Community
- Community features: Homeowners Assoc, Public Transportation, Park, Near Public Transport, Near Schools
Location
- Region: Atlanta
- Subdivision: The Parc
HOA & financial
HOA
- Has HOA: Yes
- HOA fee: $191 monthly
- Services included: Insurance, Maintenance Grounds, Maintenance Structure, Pest Control, Reserve Fund, Termite
Other
Other facts
- Listing terms: 1031 Exchange,Cash,Conventional,FHA,VA Loan
- Ownership: Fee Simple
- Road surface type: Asphalt
Price history
| Date | Event | Price |
|---|---|---|
| 1/30/2025 | Pending sale | $424,900$300/sqft |
Source: | ||
| 1/27/2025 | Sold | $424,900$300/sqft |
Source: | ||
| 10/19/2024 | Price change | $424,900-1.2%$300/sqft |
Source: | ||
| 5/18/2024 | Listed for sale | $429,900$304/sqft |
Source: | ||
Public tax history
Tax history is unavailable.
Neighborhood: 30316
Nearby schools
GreatSchools rating
- 7/10Barack H. Obama Elementary Magnet School of TechnologyGrades: PK-5Distance: 2.3 mi
- 5/10McNair Middle SchoolGrades: 6-8Distance: 2 mi
- 3/10Mcnair High SchoolGrades: 9-12Distance: 1 mi
Schools provided by the listing agent
- Elementary: Barack H. Obama
- Middle: McNair - Dekalb
- High: McNair
Source: FMLS GA. This data may not be complete. We recommend contacting the local school district to confirm school assignments for this home.
Get a cash offer in 3 minutes
Find out how much your home could sell for in as little as 3 minutes with a no-obligation cash offer.
Estimated market value
$415,400
Get a cash offer in 3 minutes
Find out how much your home could sell for in as little as 3 minutes with a no-obligation cash offer.
Estimated market value
$415,400



