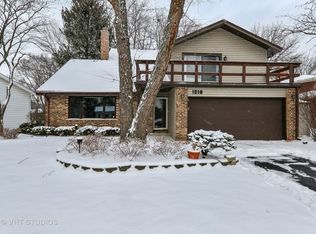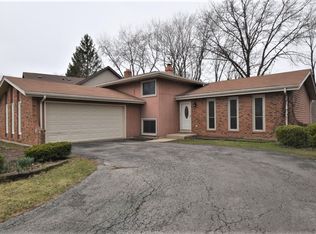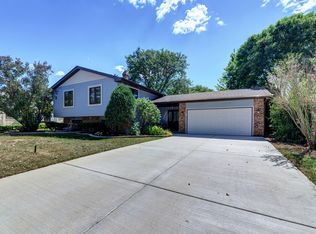Closed
$575,000
1320 Oak Hill Rd, Downers Grove, IL 60515
4beds
2,203sqft
Single Family Residence
Built in 1977
7,213.54 Square Feet Lot
$380,000 Zestimate®
$261/sqft
$3,822 Estimated rent
Home value
$380,000
$346,000 - $414,000
$3,822/mo
Zestimate® history
Loading...
Owner options
Explore your selling options
What's special
This fabulous home is located in highly desirable Innisbrook, and has so much to offer. There have been many updates throughout the home, including the kitchen with soft-close cabinets, Bluestar RNB series range, stainless appliances Vigo 36" farmhouse sink, granite counters, and lots of cabinets. There are hardwood floors in the dining room and living room, both with volume ceilings. Two bathrooms have been updated. The family room on the main level has a wet bar and has sliding glass doors to the large deck overlooking the private backyard. There's a second family room/recreation room in lower level that also is updated. Other new features are the HVAC, siding and gutters, overhead garage door and opener, epoxy garage floor, outside shed with a lifetime warranty and some of the windows have been replaced. Perfect location, close to the new Northside park, shops, highways, hospital, etc. This home is move-in ready but being conveyed AS-IS.
Zillow last checked: 8 hours ago
Listing updated: August 01, 2025 at 10:09am
Listing courtesy of:
Debbie Cantore 630-240-9665,
Compass
Bought with:
Linda Feinstein, ABR,AHWD,CRS,CSC,GRI,PSA,SFR,SRES
Compass
Source: MRED as distributed by MLS GRID,MLS#: 12344456
Facts & features
Interior
Bedrooms & bathrooms
- Bedrooms: 4
- Bathrooms: 3
- Full bathrooms: 2
- 1/2 bathrooms: 1
Primary bedroom
- Features: Flooring (Carpet), Bathroom (Full)
- Level: Second
- Area: 156 Square Feet
- Dimensions: 13X12
Bedroom 2
- Features: Flooring (Carpet)
- Level: Second
- Area: 143 Square Feet
- Dimensions: 13X11
Bedroom 3
- Features: Flooring (Carpet)
- Level: Second
- Area: 165 Square Feet
- Dimensions: 15X11
Bedroom 4
- Features: Flooring (Carpet)
- Level: Second
- Area: 110 Square Feet
- Dimensions: 11X10
Dining room
- Features: Flooring (Hardwood), Window Treatments (Curtains/Drapes)
- Level: Main
- Area: 132 Square Feet
- Dimensions: 12X11
Family room
- Features: Flooring (Carpet)
- Level: Lower
- Area: 325 Square Feet
- Dimensions: 25X13
Other
- Features: Flooring (Vinyl)
- Level: Basement
- Area: 414 Square Feet
- Dimensions: 23X18
Foyer
- Features: Flooring (Hardwood)
- Level: Main
- Area: 80 Square Feet
- Dimensions: 5X16
Kitchen
- Features: Kitchen (Eating Area-Table Space, Custom Cabinetry, Granite Counters, Updated Kitchen), Flooring (Other)
- Level: Main
- Area: 224 Square Feet
- Dimensions: 16X14
Laundry
- Features: Flooring (Other)
- Level: Basement
- Area: 80 Square Feet
- Dimensions: 10X8
Living room
- Features: Flooring (Hardwood), Window Treatments (Curtains/Drapes)
- Level: Main
- Area: 312 Square Feet
- Dimensions: 24X13
Walk in closet
- Features: Flooring (Carpet)
- Level: Second
- Area: 72 Square Feet
- Dimensions: 12X6
Heating
- Natural Gas, Forced Air
Cooling
- Central Air
Appliances
- Included: Range, Dishwasher, Refrigerator, Washer, Dryer
- Laundry: Gas Dryer Hookup, Sink
Features
- Cathedral Ceiling(s), Wet Bar, Built-in Features, Walk-In Closet(s), Granite Counters
- Flooring: Hardwood, Carpet
- Windows: Screens
- Basement: Finished,Crawl Space,Full
- Attic: Full
- Number of fireplaces: 1
- Fireplace features: Gas Starter, Family Room
Interior area
- Total structure area: 2,922
- Total interior livable area: 2,203 sqft
- Finished area below ground: 719
Property
Parking
- Total spaces: 2
- Parking features: Concrete, Garage Door Opener, On Site, Garage Owned, Attached, Garage
- Attached garage spaces: 2
- Has uncovered spaces: Yes
Accessibility
- Accessibility features: No Disability Access
Features
- Levels: Quad-Level
- Patio & porch: Deck
Lot
- Size: 7,213 sqft
- Dimensions: 69 X 100
- Features: Wooded
Details
- Additional structures: Shed(s)
- Parcel number: 0631203006
- Special conditions: None
- Other equipment: Backup Sump Pump;, Radon Mitigation System
Construction
Type & style
- Home type: SingleFamily
- Property subtype: Single Family Residence
Materials
- Vinyl Siding, Brick
- Roof: Asphalt
Condition
- New construction: No
- Year built: 1977
- Major remodel year: 2021
Utilities & green energy
- Sewer: Public Sewer
- Water: Lake Michigan, Public
Community & neighborhood
Community
- Community features: Park, Curbs, Sidewalks, Street Lights, Street Paved
Location
- Region: Downers Grove
- Subdivision: Innisbrook
HOA & financial
HOA
- Has HOA: Yes
- HOA fee: $375 annually
- Services included: Other
Other
Other facts
- Listing terms: Cash
- Ownership: Fee Simple
Price history
| Date | Event | Price |
|---|---|---|
| 7/31/2025 | Sold | $575,000-3.4%$261/sqft |
Source: | ||
| 5/28/2025 | Listed for sale | $595,000-4.8%$270/sqft |
Source: | ||
| 5/8/2025 | Listing removed | $625,000$284/sqft |
Source: | ||
| 4/22/2025 | Listed for sale | $625,000+98.4%$284/sqft |
Source: | ||
| 4/1/2013 | Sold | $315,000-9.7%$143/sqft |
Source: | ||
Public tax history
| Year | Property taxes | Tax assessment |
|---|---|---|
| 2024 | $8,690 +4.6% | $159,582 +8.1% |
| 2023 | $8,308 +3.8% | $147,570 +4% |
| 2022 | $8,005 +8.4% | $141,860 +2.6% |
Find assessor info on the county website
Neighborhood: 60515
Nearby schools
GreatSchools rating
- 9/10Belle Aire Elementary SchoolGrades: PK-6Distance: 0.8 mi
- 5/10Herrick Middle SchoolGrades: 7-8Distance: 1.3 mi
- 9/10Community H S Dist 99 - North High SchoolGrades: 9-12Distance: 1.5 mi
Schools provided by the listing agent
- Elementary: Belle Aire Elementary School
- Middle: Herrick Middle School
- High: North High School
- District: 58
Source: MRED as distributed by MLS GRID. This data may not be complete. We recommend contacting the local school district to confirm school assignments for this home.
Get a cash offer in 3 minutes
Find out how much your home could sell for in as little as 3 minutes with a no-obligation cash offer.
Estimated market value$380,000
Get a cash offer in 3 minutes
Find out how much your home could sell for in as little as 3 minutes with a no-obligation cash offer.
Estimated market value
$380,000


