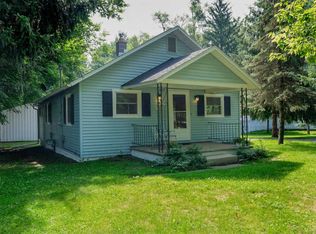To schedule your private showing, contact Ken Brightwell:269-488-5340, KenBrightwell@bhhsmi.com. For full property details, visit www.BHHSMichiganRealEstate.com/15045239 This meticulously kept home offers a full acre yard that is completely fenced & buffered by trees across the back. There is approximately 2,700 Sq. ft. of finished living area due to the lower level walkup/out basement which has a 2 way fireplace with a heater insert for cozy winter days. The living room also has a fireplace and large picture window viewing the spacious park like yard. A real bonus with this is the 15x24 pole barn in the back plus the front beauty shop which has been operated there close to 50 years. A new owner could use it for an office or convert it to a family room or maybe a huge bedroom. This is a must see property conveniently located.
This property is off market, which means it's not currently listed for sale or rent on Zillow. This may be different from what's available on other websites or public sources.

