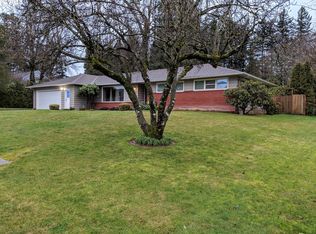No other homes of this quality in the area at this price!!! Total home update inside and out with a designers eye, completed with a craftsman's touch. Huge Gourmet Kitchen with Butler Pantry. Five bedrooms with one on the main floor / Single Level Living! Master with sitting room, outside deck, soaking tub and shower. Solar system installed by SolarCity and is connected to the grid. Play structure in back for the kids w/zipline, Fenced
This property is off market, which means it's not currently listed for sale or rent on Zillow. This may be different from what's available on other websites or public sources.
