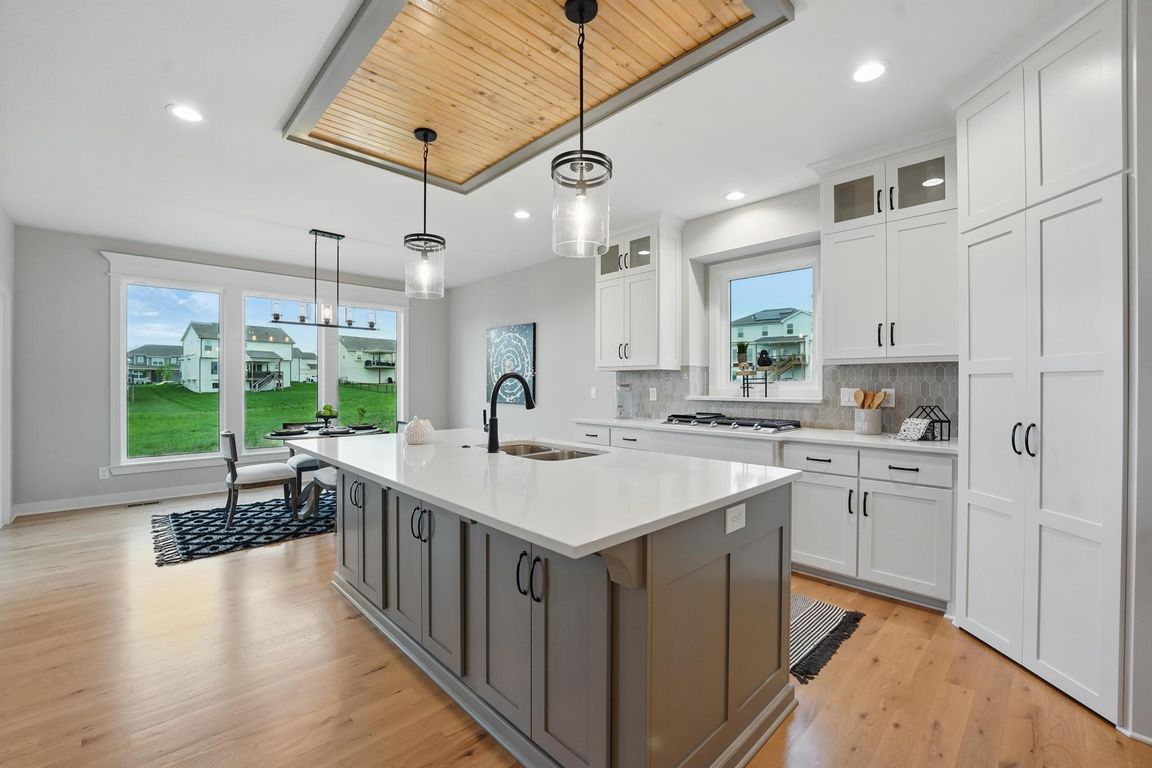
Active
$699,000
4beds
2,685sqft
1320 NW 106th Ter, Kansas City, MO 64155
4beds
2,685sqft
Single family residence
9,908 sqft
3 Attached garage spaces
$260 price/sqft
$600 annually HOA fee
What's special
Gas fireplaceCovered deckGranite countertopsDesigner finishesMain-level master suiteEn suite bathroomFinished lower level
From its farmhouse elevation brimming with curb appeal to the designer finishes and custom touches within, the Taft by Patriot Homes is truly captivating. Situated at the end of a cul-de-sac on a beautiful homesite backing to greenspace, this reverse 1.5-story home is full of inspiring spaces perfect for gathering with ...
- 91 days
- on Zillow |
- 274 |
- 7 |
Source: HKMMLS as distributed by MLS GRID,MLS#: 2544901
Travel times
Kitchen
Living Room
Primary Bedroom
Zillow last checked: 7 hours ago
Listing updated: 19 hours ago
Listing Provided by:
Sherri Cole 816-935-9809,
ReeceNichols-KCN,
Sara Stucker 816-694-9992,
ReeceNichols-KCN
Source: HKMMLS as distributed by MLS GRID,MLS#: 2544901
Facts & features
Interior
Bedrooms & bathrooms
- Bedrooms: 4
- Bathrooms: 4
- Full bathrooms: 4
Primary bedroom
- Level: Main
Bedroom 2
- Level: Main
Bedroom 3
- Level: Lower
Bedroom 4
- Level: Lower
Primary bathroom
- Level: Main
Bathroom 3
- Level: Lower
Bathroom 4
- Level: Lower
Family room
- Level: Lower
Great room
- Level: Main
Kitchen
- Level: Main
Laundry
- Level: Main
Heating
- Heatpump/Gas
Cooling
- Electric, Heat Pump
Appliances
- Included: Cooktop, Dishwasher, Disposal, Exhaust Fan, Humidifier, Microwave, Built-In Oven, Stainless Steel Appliance(s)
- Laundry: Laundry Room, Main Level
Features
- Ceiling Fan(s), Custom Cabinets, Kitchen Island, Pantry, Vaulted Ceiling(s), Walk-In Closet(s), Wet Bar
- Flooring: Carpet, Tile, Wood
- Windows: Thermal Windows
- Basement: Basement BR,Finished,Walk-Out Access
- Number of fireplaces: 1
- Fireplace features: Gas, Great Room
Interior area
- Total structure area: 2,685
- Total interior livable area: 2,685 sqft
- Finished area above ground: 1,620
- Finished area below ground: 1,065
Video & virtual tour
Property
Parking
- Total spaces: 3
- Parking features: Attached, Garage Faces Front
- Attached garage spaces: 3
Features
- Patio & porch: Covered
Lot
- Size: 9,908 Square Feet
- Features: Adjoin Greenspace, Cul-De-Sac
Details
- Parcel number: 098110004045.00
Construction
Type & style
- Home type: SingleFamily
- Architectural style: Traditional
- Property subtype: Single Family Residence
Materials
- Stone & Frame
- Roof: Composition
Condition
- Under Construction
- New construction: Yes
Details
- Builder model: Taft
- Builder name: Patriot Homes, Inc.
Utilities & green energy
- Sewer: Public Sewer
- Water: Public
Community & HOA
Community
- Security: Smoke Detector(s)
- Subdivision: Cadence
HOA
- Has HOA: Yes
- Amenities included: Pool, Trail(s)
- HOA fee: $600 annually
Location
- Region: Kansas City
Financial & listing details
- Price per square foot: $260/sqft
- Annual tax amount: $10,698
- Date on market: 4/23/2025
- Listing terms: Cash,Conventional,FHA,VA Loan
- Ownership: Private
- Road surface type: Paved