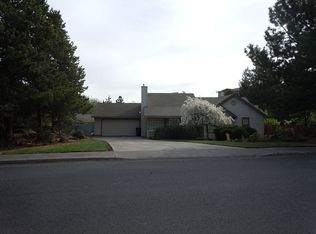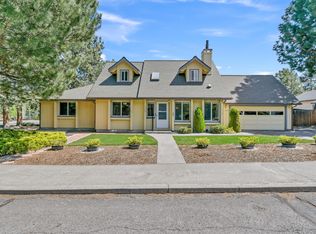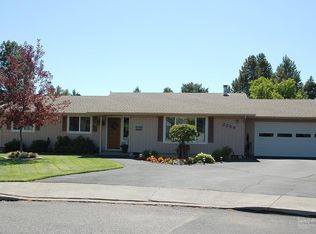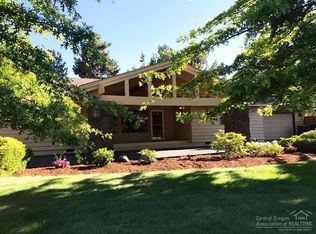Closed
$564,900
1320 NE Sharkey Ter, Bend, OR 97701
3beds
2baths
1,568sqft
Single Family Residence
Built in 1986
0.25 Acres Lot
$564,700 Zestimate®
$360/sqft
$2,346 Estimated rent
Home value
$564,700
$520,000 - $616,000
$2,346/mo
Zestimate® history
Loading...
Owner options
Explore your selling options
What's special
NE Bend SINGLE LEVEL on .25 acre RM ZONED corner lot. Updated kitchen with slab granite counters, down-draft range and breakfast bar. Light and bright great room and dining area with vaulted ceilings. Pergo floors throughout main living spaces. Cozy sunroom with French doors. Large primary bedroom and bath with walk-in closet. Dining room could be used as a 3rd bedroom or office (a wall could be added and there is a closet). Covered front porch, large back deck and fenced backyard. New heater was installed in 2022. Exterior of the home was painted May of 2025. No HOA. Close to St Charles Hospital and shopping.
Zillow last checked: 8 hours ago
Listing updated: July 01, 2025 at 03:14pm
Listed by:
Bend Premier Real Estate LLC 541-323-2779
Bought with:
Harcourts The Garner Group Real Estate
Source: Oregon Datashare,MLS#: 220202520
Facts & features
Interior
Bedrooms & bathrooms
- Bedrooms: 3
- Bathrooms: 2
Heating
- Electric, Forced Air
Cooling
- None
Appliances
- Included: Dishwasher, Disposal, Dryer, Range, Refrigerator, Washer, Water Heater
Features
- Breakfast Bar, Granite Counters, Open Floorplan, Pantry, Primary Downstairs, Shower/Tub Combo, Solid Surface Counters, Vaulted Ceiling(s)
- Flooring: Carpet, Vinyl
- Windows: Double Pane Windows, Skylight(s)
- Has fireplace: No
- Common walls with other units/homes: No Common Walls
Interior area
- Total structure area: 1,568
- Total interior livable area: 1,568 sqft
Property
Parking
- Total spaces: 2
- Parking features: Attached, Concrete, Driveway, Garage Door Opener, On Street
- Attached garage spaces: 2
- Has uncovered spaces: Yes
Features
- Levels: One
- Stories: 1
- Patio & porch: Covered, Deck, Patio, Porch
- Has view: Yes
- View description: Neighborhood
Lot
- Size: 0.25 Acres
- Features: Corner Lot, Drip System, Landscaped, Level, Sprinkler Timer(s), Sprinklers In Front, Sprinklers In Rear
Details
- Parcel number: 151282
- Zoning description: RM
- Special conditions: Standard
Construction
Type & style
- Home type: SingleFamily
- Architectural style: Ranch,Traditional
- Property subtype: Single Family Residence
Materials
- Frame
- Foundation: Stemwall
- Roof: Composition
Condition
- New construction: No
- Year built: 1986
Utilities & green energy
- Sewer: Public Sewer
- Water: Public
Community & neighborhood
Security
- Security features: Carbon Monoxide Detector(s), Smoke Detector(s)
Location
- Region: Bend
- Subdivision: Williamson Park
Other
Other facts
- Listing terms: Cash,Conventional
- Road surface type: Paved
Price history
| Date | Event | Price |
|---|---|---|
| 7/1/2025 | Sold | $564,900$360/sqft |
Source: | ||
| 6/5/2025 | Pending sale | $564,900$360/sqft |
Source: | ||
| 5/27/2025 | Listed for sale | $564,900$360/sqft |
Source: | ||
Public tax history
| Year | Property taxes | Tax assessment |
|---|---|---|
| 2024 | $3,589 +7.9% | $239,890 +6.1% |
| 2023 | $3,327 +4% | $226,130 |
| 2022 | $3,200 +2.9% | $226,130 +6.1% |
Find assessor info on the county website
Neighborhood: Mountain View
Nearby schools
GreatSchools rating
- 7/10Juniper Elementary SchoolGrades: K-5Distance: 0.9 mi
- 7/10Pilot Butte Middle SchoolGrades: 6-8Distance: 0.6 mi
- 7/10Mountain View Senior High SchoolGrades: 9-12Distance: 1 mi
Schools provided by the listing agent
- Elementary: Juniper Elem
- Middle: Pilot Butte Middle
- High: Mountain View Sr High
Source: Oregon Datashare. This data may not be complete. We recommend contacting the local school district to confirm school assignments for this home.

Get pre-qualified for a loan
At Zillow Home Loans, we can pre-qualify you in as little as 5 minutes with no impact to your credit score.An equal housing lender. NMLS #10287.
Sell for more on Zillow
Get a free Zillow Showcase℠ listing and you could sell for .
$564,700
2% more+ $11,294
With Zillow Showcase(estimated)
$575,994


