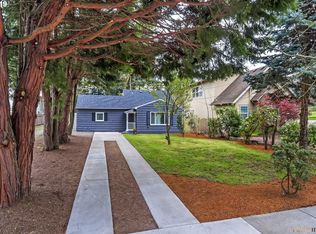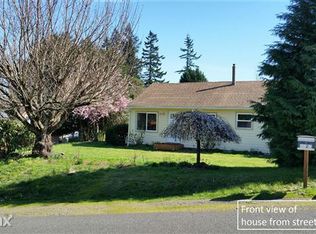Sold
$760,000
1320 NE 160th Ave, Portland, OR 97230
4beds
3,571sqft
Residential, Single Family Residence
Built in 1944
0.35 Acres Lot
$-- Zestimate®
$213/sqft
$3,428 Estimated rent
Home value
Not available
Estimated sales range
Not available
$3,428/mo
Zestimate® history
Loading...
Owner options
Explore your selling options
What's special
Find yourself in a new level of living in this remarkable Craftsman home on a sprawling 15,000+ SqFt corner lot. Enjoy mornings and afternoons on the charming wrap-around porch, which welcomes you into a beautifully designed 3,570 SqFt residence, where refinement meets modern comfort.The home offers 4 spacious bedrooms and 3 bathrooms, including a main-level bedroom and full bath with a jetted tub. The primary suite provides a private retreat with dual closets, dual sinks, skylight, and a walk-in shower. The centerpiece of the home is the large chef’s kitchen, designed for function and style, with ample counter space and a generous corner pantry for storage. The upstairs family room features a gas fireplace and wet bar with instant hot water, sink, and dishwasher—perfect for family time or entertaining.The open-concept living, dining, and kitchen space is made for seamless gatherings. Step outside to the covered patio with a plumbed gas line for BBQ and firepit. The nearly 1,000 SqFt insulated 3-car garage offers room for vehicles and storage. With two high-efficiency furnaces, tankless water heaters, and central air, this home ensures comfort year-round.A 36x18 shop offers endless possibilities, with ADU plans available for future expansion. Nestled in the new Maple Wood Grove community with only four other homes, it offers a relaxing, close-knit neighborhood feel.Nearby, Glendoveer Golf & Tennis features two 18-hole courses and a nature trail, providing easy access to outdoor recreation. Farmers markets, food carts, and breweries are close by. For your shopping needs, Albertsons and Fred Meyer are just minutes away. Major employers like Boeing, Providence, and others are easily accessible, making this location ideal for balancing work and life. Don’t miss this rare chance to own a meticulously crafted home in a prime location!
Zillow last checked: 8 hours ago
Listing updated: May 10, 2025 at 09:18am
Listed by:
Josh Kaplan 541-285-1177,
Soldera Properties, Inc
Bought with:
Richard Glass, 201204502
Windermere Realty Trust
Source: RMLS (OR),MLS#: 24105390
Facts & features
Interior
Bedrooms & bathrooms
- Bedrooms: 4
- Bathrooms: 3
- Full bathrooms: 3
- Main level bathrooms: 1
Primary bedroom
- Features: Bathroom, Ceiling Fan, Double Closet, Double Sinks, Suite, Tile Floor, Walkin Shower, Wallto Wall Carpet
- Level: Upper
- Area: 198
- Dimensions: 18 x 11
Bedroom 2
- Features: Ceiling Fan, Closet, Wallto Wall Carpet
- Level: Upper
- Area: 140
- Dimensions: 14 x 10
Bedroom 3
- Features: Ceiling Fan, Closet, Wallto Wall Carpet
- Level: Upper
- Area: 140
- Dimensions: 14 x 10
Bedroom 4
- Features: Ceiling Fan, Wallto Wall Carpet
- Level: Main
- Area: 165
- Dimensions: 15 x 11
Dining room
- Features: Living Room Dining Room Combo, Bamboo Floor
- Level: Main
- Area: 256
- Dimensions: 16 x 16
Family room
- Features: Dishwasher, Fireplace, Free Standing Refrigerator, Wallto Wall Carpet, Wet Bar
- Level: Upper
- Area: 221
- Dimensions: 17 x 13
Kitchen
- Features: Dishwasher, Disposal, Pantry, Builtin Oven, Free Standing Refrigerator, Granite, Peninsula, Plumbed For Ice Maker, Tile Floor
- Level: Main
- Area: 221
- Width: 13
Living room
- Features: Ceiling Fan, Great Room, Living Room Dining Room Combo, Bamboo Floor, Wood Stove
- Level: Main
- Area: 336
- Dimensions: 21 x 16
Heating
- Forced Air 90, Fireplace(s)
Cooling
- Central Air
Appliances
- Included: Built In Oven, Convection Oven, Cooktop, Dishwasher, Disposal, Free-Standing Refrigerator, Gas Appliances, Microwave, Plumbed For Ice Maker, Range Hood, Gas Water Heater, Tankless Water Heater
- Laundry: Laundry Room
Features
- Ceiling Fan(s), Granite, Built-in Features, Sink, Closet, Living Room Dining Room Combo, Wet Bar, Pantry, Peninsula, Great Room, Bathroom, Double Closet, Double Vanity, Suite, Walkin Shower, Tile
- Flooring: Bamboo, Laminate, Tile, Wall to Wall Carpet, Vinyl, Concrete
- Windows: Double Pane Windows, Vinyl Frames
- Basement: Crawl Space
- Number of fireplaces: 2
- Fireplace features: Gas, Wood Burning, Wood Burning Stove
Interior area
- Total structure area: 3,571
- Total interior livable area: 3,571 sqft
Property
Parking
- Total spaces: 3
- Parking features: Driveway, On Street, Garage Door Opener, Attached, Extra Deep Garage
- Attached garage spaces: 3
- Has uncovered spaces: Yes
Accessibility
- Accessibility features: Garage On Main, Main Floor Bedroom Bath, Accessibility
Features
- Levels: Two
- Stories: 2
- Patio & porch: Covered Deck, Porch
- Exterior features: Garden, Gas Hookup, Yard
- Has spa: Yes
- Spa features: Bath
Lot
- Size: 0.35 Acres
- Features: Corner Lot, Cul-De-Sac, Level, SqFt 15000 to 19999
Details
- Additional structures: GasHookup, Workshop, Workshopnull
- Parcel number: R714462
- Zoning: R10
Construction
Type & style
- Home type: SingleFamily
- Architectural style: Craftsman
- Property subtype: Residential, Single Family Residence
Materials
- T111 Siding, Cement Siding, Cultured Stone
- Foundation: Concrete Perimeter
- Roof: Composition
Condition
- Updated/Remodeled
- New construction: No
- Year built: 1944
Utilities & green energy
- Gas: Gas Hookup, Gas
- Sewer: Public Sewer
- Water: Public
- Utilities for property: Cable Connected
Community & neighborhood
Location
- Region: Portland
- Subdivision: Maple Wood Grove / Wilkes
Other
Other facts
- Listing terms: Cash,Conventional
- Road surface type: Paved
Price history
| Date | Event | Price |
|---|---|---|
| 5/9/2025 | Sold | $760,000+1.3%$213/sqft |
Source: | ||
| 1/31/2025 | Pending sale | $750,000$210/sqft |
Source: | ||
| 1/18/2025 | Listed for sale | $750,000$210/sqft |
Source: | ||
| 1/10/2025 | Pending sale | $750,000$210/sqft |
Source: | ||
| 9/18/2024 | Listed for sale | $750,000$210/sqft |
Source: | ||
Public tax history
| Year | Property taxes | Tax assessment |
|---|---|---|
| 2019 | $8,972 | $422,900 +3% |
| 2018 | $8,972 +0.9% | $410,590 +3% |
| 2017 | $8,889 +8.9% | $398,640 +3% |
Find assessor info on the county website
Neighborhood: Wilkes
Nearby schools
GreatSchools rating
- 5/10Glenfair Elementary SchoolGrades: K-5Distance: 0.6 mi
- 2/10Hauton B Lee Middle SchoolGrades: 6-8Distance: 0.5 mi
- 1/10Reynolds High SchoolGrades: 9-12Distance: 4.6 mi
Schools provided by the listing agent
- Elementary: Glenfair
- Middle: H.B. Lee
- High: Reynolds
Source: RMLS (OR). This data may not be complete. We recommend contacting the local school district to confirm school assignments for this home.

Get pre-qualified for a loan
At Zillow Home Loans, we can pre-qualify you in as little as 5 minutes with no impact to your credit score.An equal housing lender. NMLS #10287.

